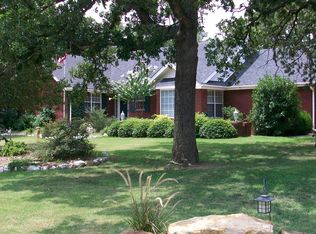LAKE MURRAY PROPERTY! Set up as duplex with income bearing potential as a great lake destination for a VRBO vacation rental by owner! The options are Limitless so much potential for personal growth or income! You can Keep one side for yourself as a second home or primary and use the other side as income potential. The property has 3 large RV stalls(valued at 40k) and several Carports for covered parking. So bring your boats, your RV, or everything you own! This Lake property is a keeper! Quit paying high storage cost and enjoy the lake atmosphere full time or part -time by owning it. Fabulous location close by local restaurants that are within walking distance and Golf course and lake access that is less than 1/2 a mile away not to mention the Lodge and all the water sports activities are at finger tip reach. The Home has been newly renovated with new kitchens and bathrooms on both sides! New windows, New Hardy board siding and a huge shady lot! The home is divided into separate living quarters. The Roanoak Suite has a little over 1200 sqft- 2/1 with hard wood floors, granite counter tops plus huge outdoor deck , The perfect place for those summer nights of fun! The Hampton Bay Suite has a full kitchen/stack able laundry unit,and new shower stall, This unit is 2/1 with a micro bedroom space perfect for bed bunks or just bonus room! The living room is large enough to hold a fold out couch to accommodate more guest and bedroom fits a full size bed. with walk-in closet . This charming get away will bring the lake life home! The memories laughter and fun! await! Call today to schedule your showing and make lake life a dream come true! Owner Agent Listing
This property is off market, which means it's not currently listed for sale or rent on Zillow. This may be different from what's available on other websites or public sources.
