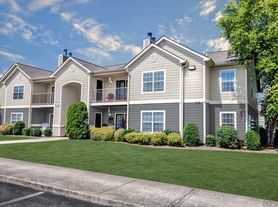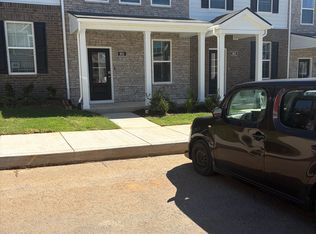Welcome to your dream home! This brand new townhome, located in the heart of Lebanon, TN, is now available for lease. With 3 spacious bedrooms and 2.5 bathrooms, this home offers plenty of room for comfort and relaxation. The kitchen is a dream, boasting granite countertops and stainless steel appliances. The private back patio is perfect for outdoor entertaining, while the glass-encased shower adds a touch of luxury to your daily routine. The new LVP floors are not only stylish but also durable and easy to maintain. The dual vanity in the bathroom provides ample space for personal care. The home also features a one-car garage and plenty of additional parking. As part of a vibrant community, you'll have access to a community pool and the convenience of being within walking distance to Don Fox Park. Plus, the home is conveniently located next to Castle Heights Elementary and Walter J Baird. Middle School Don't miss out on this opportunity to live in a brand new home in a fantastic location!
- Rent due at lease signing prior to moving in
- Deposit due upon approval of application
- $250 Refundable pet deposit du upon approval of application
- $25 monthly pet rent per pet
- Tenant provides own utilities
- $60 NON-REFUNDABLE application fee per adult 18 or older
REQUIREMENTS:
- No Past Felonies, Evictions or Current Bankruptcy
- Income Requirement: 3X Monthly Rent
- Background & Credit Check Required
- Rental Verification Required
House for rent
$1,825/mo
206 Hazel Ln, Lebanon, TN 37087
3beds
1,474sqft
Price may not include required fees and charges.
Single family residence
Available now
Small dogs OK
-- A/C
In unit laundry
Attached garage parking
-- Heating
What's special
Stainless steel appliancesPrivate back patioNew lvp floorsGlass-encased shower
- 65 days |
- -- |
- -- |
Travel times
Looking to buy when your lease ends?
Consider a first-time homebuyer savings account designed to grow your down payment with up to a 6% match & a competitive APY.
Facts & features
Interior
Bedrooms & bathrooms
- Bedrooms: 3
- Bathrooms: 3
- Full bathrooms: 2
- 1/2 bathrooms: 1
Appliances
- Included: Dishwasher, Dryer, Microwave, Range Oven, Refrigerator, Washer
- Laundry: In Unit
Interior area
- Total interior livable area: 1,474 sqft
Property
Parking
- Parking features: Attached, Off Street
- Has attached garage: Yes
- Details: Contact manager
Features
- Patio & porch: Patio
- Exterior features: Dual Vanity, Glass Encased Shower, Granite Countertops, New LVP Floors, Stainless steel appliances, big rooms, new constuction, next to Castle Heights Elementary and Walter J Baird, walking distance to Don Fox Park
- Has private pool: Yes
Details
- Parcel number: 058 04900 152
Construction
Type & style
- Home type: SingleFamily
- Property subtype: Single Family Residence
Community & HOA
HOA
- Amenities included: Pool
Location
- Region: Lebanon
Financial & listing details
- Lease term: Contact For Details
Price history
| Date | Event | Price |
|---|---|---|
| 10/17/2025 | Price change | $1,825-2.7%$1/sqft |
Source: Zillow Rentals | ||
| 9/5/2025 | Listed for rent | $1,875$1/sqft |
Source: Zillow Rentals | ||
| 9/4/2025 | Sold | $289,990$197/sqft |
Source: | ||
| 7/31/2025 | Contingent | $289,990$197/sqft |
Source: | ||
| 6/26/2025 | Price change | $289,990-3.3%$197/sqft |
Source: | ||

