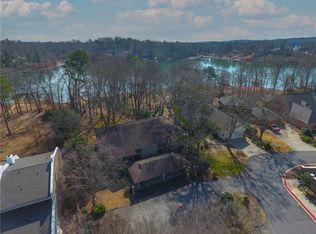Sold for $510,000 on 08/20/25
$510,000
206 Holiday E, Clemson, SC 29631
2beds
1,450sqft
Condominium, Residential
Built in 1987
-- sqft lot
$-- Zestimate®
$352/sqft
$1,814 Estimated rent
Home value
Not available
Estimated sales range
Not available
$1,814/mo
Zestimate® history
Loading...
Owner options
Explore your selling options
What's special
Waterfront condo in Clemson with designated boat slip. One of 4 units in this private complex. Spacious two-bedroom 2.5 bath with hardwood flooring throughout. Water views from every room. One screened in porch on back has access from kitchen, living, and primary bedroom with a lightly wooded view from the tree canopy of the lake and community pathways to the dock with power and water. The side balcony has access from the second suite and dining room. Dining room area is large enough for a full-sized table. Kitchen has granite countertops with space for eat in kitchen or office area. Second suite is spacious with Full bath and walk-in closet. Large Primary suite has built-in storage, walk-in closet, Iron cabinet, and full bath. Laundry room and half bath are located near front door with ample additional storage. A large storage closet is also located just outside the unit's entry door. Each unit has a designated covered carport space and there is uncovered parking available for guests. Don't miss this opportunity to own waterfront property in the City of Clemson within walking distance to ample restaurants and activities. Enjoy being a short boat ride or short car ride to all that Clemson, the University and Lake Hartwell have.
Zillow last checked: 8 hours ago
Listing updated: August 22, 2025 at 05:02am
Listed by:
Mandy Creasman 864-979-0972,
Pride Realty SC, LLC
Bought with:
Candace Rose
LPT Realty, LLC.
Source: Greater Greenville AOR,MLS#: 1552778
Facts & features
Interior
Bedrooms & bathrooms
- Bedrooms: 2
- Bathrooms: 3
- Full bathrooms: 2
- 1/2 bathrooms: 1
- Main level bathrooms: 2
- Main level bedrooms: 2
Primary bedroom
- Area: 144
- Dimensions: 12 x 12
Bedroom 2
- Area: 168
- Dimensions: 12 x 14
Primary bathroom
- Features: Double Sink, Full Bath, Shower Only, Walk-In Closet(s)
- Level: Main
Dining room
- Area: 80
- Dimensions: 8 x 10
Kitchen
- Area: 96
- Dimensions: 8 x 12
Living room
- Area: 288
- Dimensions: 12 x 24
Heating
- Heat Pump
Cooling
- Heat Pump
Appliances
- Included: Trash Compactor, Cooktop, Dishwasher, Disposal, Dryer, Freezer, Self Cleaning Oven, Refrigerator, Washer, Electric Cooktop, Electric Oven, Microwave, Electric Water Heater
- Laundry: 1st Floor, Walk-in, Electric Dryer Hookup, Washer Hookup, Laundry Room
Features
- Bookcases, Ceiling Fan(s), Ceiling Blown, Granite Counters, Walk-In Closet(s), Pantry
- Flooring: Ceramic Tile, Wood
- Windows: Window Treatments
- Basement: None
- Attic: Pull Down Stairs
- Has fireplace: No
- Fireplace features: None
Interior area
- Total structure area: 1,250
- Total interior livable area: 1,450 sqft
Property
Parking
- Total spaces: 1
- Parking features: Detached Carport, Detached, Driveway, Shared Driveway, Asphalt
- Garage spaces: 1
- Has carport: Yes
- Has uncovered spaces: Yes
Features
- Levels: One
- Stories: 1
- Patio & porch: Screened
- Exterior features: Balcony, Dock
- Has view: Yes
- View description: Water
- Has water view: Yes
- Water view: Water
- Waterfront features: Waterfront, Lake, Water Access
- Body of water: Lake Hartwell
Lot
- Features: Few Trees
Details
- Parcel number: 404414449626
Construction
Type & style
- Home type: Condo
- Architectural style: Contemporary
- Property subtype: Condominium, Residential
Materials
- Wood Siding
- Foundation: Crawl Space
- Roof: Architectural
Condition
- Year built: 1987
Utilities & green energy
- Sewer: Public Sewer
- Water: Public
Community & neighborhood
Security
- Security features: Smoke Detector(s)
Community
- Community features: Common Areas, Street Lights, Water Access, Dock, Landscape Maintenance, Neighborhood Lake/Pond, Walking Trails
Location
- Region: Clemson
- Subdivision: Lake Hartwell
Price history
| Date | Event | Price |
|---|---|---|
| 8/20/2025 | Sold | $510,000-4.7%$352/sqft |
Source: | ||
| 7/17/2025 | Contingent | $535,000$369/sqft |
Source: | ||
| 7/17/2025 | Pending sale | $535,000$369/sqft |
Source: | ||
| 6/20/2025 | Price change | $535,000-0.9%$369/sqft |
Source: | ||
| 6/17/2025 | Price change | $540,000-5.3%$372/sqft |
Source: | ||
Public tax history
| Year | Property taxes | Tax assessment |
|---|---|---|
| 2015 | -- | $7,910 -42.6% |
| 2008 | -- | $13,790 |
Find assessor info on the county website
Neighborhood: 29631
Nearby schools
GreatSchools rating
- 10/10Clemson Elementary SchoolGrades: PK-5Distance: 2.8 mi
- 7/10R. C. Edwards Middle SchoolGrades: 6-8Distance: 3.2 mi
- 9/10D. W. Daniel High SchoolGrades: 9-12Distance: 3.4 mi
Schools provided by the listing agent
- Elementary: Clemson
- Middle: RC Edwards
- High: D. W. Daniel
Source: Greater Greenville AOR. This data may not be complete. We recommend contacting the local school district to confirm school assignments for this home.

Get pre-qualified for a loan
At Zillow Home Loans, we can pre-qualify you in as little as 5 minutes with no impact to your credit score.An equal housing lender. NMLS #10287.
