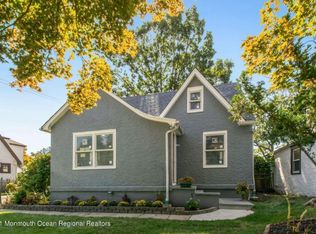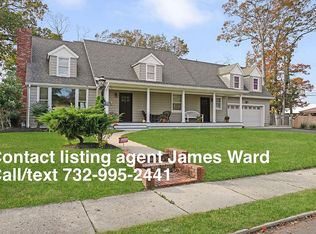Sold for $525,000
$525,000
206 Hoover Road, Neptune Township, NJ 07753
4beds
1,446sqft
Single Family Residence
Built in 1922
10,018.8 Square Feet Lot
$632,900 Zestimate®
$363/sqft
$4,695 Estimated rent
Home value
$632,900
$589,000 - $684,000
$4,695/mo
Zestimate® history
Loading...
Owner options
Explore your selling options
What's special
Discover your dream in this enchanting Tudor home, nestled in a hidden gem Neptune neighborhood. This 4 bedroom house is just 2.5 miles to the Asbury Park beach & close to shopping/highway access. The living room has a cozy wood-burning fireplace, adding warmth & charm to the space. Kitchen was recently updated with newer appliances, butcher block countertops and open pantry shelving. The master suite, located on the first floor, features warm wood accents with double doors leading to a spacious backyard. Upstairs has three additional bedrooms and a full bathroom. It does not end there - home offers a 2 car, fully heated garage, new roof, walk up attic access for plenty of storage, fully fenced in yard. Schedule a viewing today & unlock the door to a new chapter in your life.
Zillow last checked: 8 hours ago
Listing updated: March 12, 2025 at 10:20am
Listed by:
Amanda Fasano 732-759-5094,
RE/MAX First Realty
Bought with:
Meghan Ann Carroll, 1642729
RE/MAX Elite
Source: MoreMLS,MLS#: 22406033
Facts & features
Interior
Bedrooms & bathrooms
- Bedrooms: 4
- Bathrooms: 3
- Full bathrooms: 2
- 1/2 bathrooms: 1
Heating
- Steam, See Remarks
Cooling
- Multi Units, Other
Features
- Flooring: Ceramic Tile, Wood
- Basement: Partial,Unfinished
- Attic: Walk-up
- Number of fireplaces: 1
Interior area
- Total structure area: 1,446
- Total interior livable area: 1,446 sqft
Property
Parking
- Total spaces: 2
- Parking features: Paved, Double Wide Drive, Driveway, Oversized, Workshop in Garage
- Attached garage spaces: 2
- Has uncovered spaces: Yes
Features
- Stories: 2
Lot
- Size: 10,018 sqft
- Dimensions: 70 x 145
- Features: Corner Lot, Dead End Street
Details
- Parcel number: 3500802000000005
- Zoning description: Residential, Single Family
Construction
Type & style
- Home type: SingleFamily
- Architectural style: Tudor
- Property subtype: Single Family Residence
Materials
- Roof: Timberline
Condition
- Year built: 1922
Utilities & green energy
- Sewer: Public Sewer
Community & neighborhood
Location
- Region: Neptune
- Subdivision: None
Price history
| Date | Event | Price |
|---|---|---|
| 4/8/2024 | Sold | $525,000+23.5%$363/sqft |
Source: | ||
| 3/15/2024 | Pending sale | $425,000$294/sqft |
Source: | ||
| 3/5/2024 | Price change | $425,000-10.5%$294/sqft |
Source: | ||
| 1/20/2023 | Listing removed | -- |
Source: Zillow Rentals Report a problem | ||
| 1/12/2023 | Listed for rent | $3,000$2/sqft |
Source: Zillow Rentals Report a problem | ||
Public tax history
| Year | Property taxes | Tax assessment |
|---|---|---|
| 2025 | $8,551 +28.3% | $509,600 +28.3% |
| 2024 | $6,667 +6.5% | $397,300 +14.7% |
| 2023 | $6,258 -3% | $346,500 +2.8% |
Find assessor info on the county website
Neighborhood: 07753
Nearby schools
GreatSchools rating
- 5/10Gables Elementary SchoolGrades: PK-5Distance: 0.9 mi
- 4/10Neptune Middle SchoolGrades: 6-8Distance: 0.8 mi
- 1/10Neptune High SchoolGrades: 9-12Distance: 0.9 mi
Schools provided by the listing agent
- Middle: Neptune
Source: MoreMLS. This data may not be complete. We recommend contacting the local school district to confirm school assignments for this home.
Get a cash offer in 3 minutes
Find out how much your home could sell for in as little as 3 minutes with a no-obligation cash offer.
Estimated market value$632,900
Get a cash offer in 3 minutes
Find out how much your home could sell for in as little as 3 minutes with a no-obligation cash offer.
Estimated market value
$632,900

