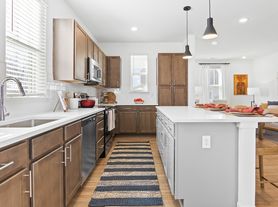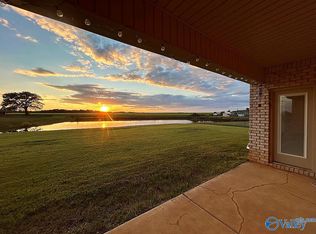Located in the Parkside subdivision. Welcome HOME! Featuring 4 bedrooms and two full bathrooms, including a well-appointed Master Suite, this home is spacious and stylish. The Ashland plan offers a generous layout with the convenience of main level living and an attached double garage. Designer finishes include LVP flooring in the main living areas, carpet in the bedrooms, painted cabinets in the kitchen and bathrooms, Venetian marble countertops throughout, and stainless steel appliances. Window blinds installed! Start packing - your new home awaits!
Lease: 13 months. Advertised rate reflects base rent only.
Application Process: $60 per adult (19+), due within 24 hours of deposit payment.
Screening includes credit, criminal & eviction background, housing history, and employment/income verification.
Holding Deposit: $500 temporarily reserves the property during application review.
Refundable if application denied. Refundable if prospect cancels within 24 hours; forfeited thereafter. Credited toward security deposit at move-in. Applicants must take possession within 10 days of deposit placement or availability date.
Processing Fee: $249 due at lease signing.
Resident Benefits Package (RBP): $59.95/month includes renter's insurance, positive credit reporting, ID theft protection, HVAC filter delivery, on-demand pest control, and resident rewards program.
Utilities: Landlord bills monthly for water/sewer/gas/trash + $10 monthly admin fee. Resident sets up electricity only.
Pet Policy: Allowed with breed restrictions (max 2 without special approval). One time $500 non-refundable fee + monthly pet rent ($25/mo 0-40 lbs; $50/mo 40+ lbs; $50 for 3+ pets with approval). $200 refundable deposit for pets under 1 year. ESA/Service animals require additional documentation.
School Zone: Residents verify independently.
House for rent
$2,095/mo
206 John Harold Dr, Meridianville, AL 35759
4beds
2,258sqft
Price may not include required fees and charges.
Single family residence
Available Sun Dec 14 2025
Cats, dogs OK
What's special
Attached double garageMaster suiteStainless steel appliancesCarpet in the bedroomsVenetian marble countertopsMain level livingLvp flooring
- 9 days |
- -- |
- -- |
Travel times
Looking to buy when your lease ends?
Consider a first-time homebuyer savings account designed to grow your down payment with up to a 6% match & a competitive APY.
Facts & features
Interior
Bedrooms & bathrooms
- Bedrooms: 4
- Bathrooms: 2
- Full bathrooms: 2
Appliances
- Included: Dishwasher, Microwave, Oven, Refrigerator, Washer
Interior area
- Total interior livable area: 2,258 sqft
Property
Parking
- Details: Contact manager
Construction
Type & style
- Home type: SingleFamily
- Property subtype: Single Family Residence
Community & HOA
Location
- Region: Meridianville
Financial & listing details
- Lease term: Contact For Details
Price history
| Date | Event | Price |
|---|---|---|
| 11/6/2025 | Listed for rent | $2,095+5%$1/sqft |
Source: Zillow Rentals | ||
| 3/7/2023 | Listing removed | -- |
Source: Zillow Rentals | ||
| 12/16/2022 | Listed for rent | $1,995$1/sqft |
Source: Zillow Rentals | ||

