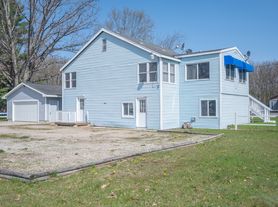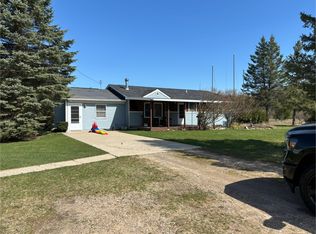Newly renovated 3 bedroom, 2 bathroom home with an attached one-car garage. Includes a covered front porch and a sprinkler system. Just a couple blocks from the lake. Tenant is responsible for utilities.
12-month lease.
Tenant is responsible for gas and electricity.
No pets allowed, but may be negotiable with tenant.
House for rent
$1,500/mo
206 Joliet Ave, Houghton Lake, MI 48629
3beds
1,520sqft
Price may not include required fees and charges.
Single family residence
Available now
No pets
Central air
Hookups laundry
Attached garage parking
-- Heating
What's special
- 17 days |
- -- |
- -- |
Travel times
Looking to buy when your lease ends?
Consider a first-time homebuyer savings account designed to grow your down payment with up to a 6% match & 3.83% APY.
Facts & features
Interior
Bedrooms & bathrooms
- Bedrooms: 3
- Bathrooms: 2
- Full bathrooms: 2
Cooling
- Central Air
Appliances
- Included: Dishwasher, Microwave, Oven, Refrigerator, WD Hookup
- Laundry: Hookups
Features
- WD Hookup
- Flooring: Hardwood
Interior area
- Total interior livable area: 1,520 sqft
Property
Parking
- Parking features: Attached
- Has attached garage: Yes
- Details: Contact manager
Features
- Exterior features: Electricity not included in rent, Gas not included in rent
Construction
Type & style
- Home type: SingleFamily
- Property subtype: Single Family Residence
Community & HOA
Location
- Region: Houghton Lake
Financial & listing details
- Lease term: 1 Year
Price history
| Date | Event | Price |
|---|---|---|
| 10/14/2025 | Price change | $1,500+25%$1/sqft |
Source: Zillow Rentals | ||
| 8/29/2025 | Price change | $224,900-50%$148/sqft |
Source: | ||
| 8/25/2025 | Price change | $1,200-31.4%$1/sqft |
Source: Zillow Rentals | ||
| 8/22/2025 | Price change | $449,900-10%$296/sqft |
Source: | ||
| 8/11/2025 | Price change | $499,900-4.8%$329/sqft |
Source: | ||

