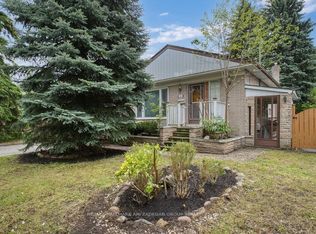Welcome to this Beautiful Executive Rental! This stylish 3+1 bedroom, 4 bathroom home perfectly blends comfort and function. The open-concept, light-filled living and dining areas flow seamlessly into the custom kitchen, designed with both everyday living and entertaining in mind. The kitchen showcases stainless steel appliances (including a gas stove and built-in two-drawer dishwasher), a granite island with breakfast bar, ample cabinetry with pull-out pantry, and a walkout to a private, fully fenced backyard and patio. Upstairs, three generous bedrooms provide comfort and convenience. The primary overlooks the garden and boasts a walk-in closet and private 3-piece ensuite. Two additional bedrooms, each with a closet and picture window, share a well-appointed 4-piece hall bath. The stunning finished lower level offers high ceilings and flexible living space, complete with a wet bar, sleek 3-piece bath, built-in storage closets, electric fireplace, recessed lighting, and laundry with utility sink. Additional highlights include direct garage access and a highly sought-after location close to schools, parks, GO Train, and major highways (400 & 407). Truly, this home has it all! *some images virtually staged*
House for rent
C$3,700/mo
206 Kelso Cres, Vaughan, ON L6A 2C9
4beds
Price may not include required fees and charges.
Singlefamily
Available now
-- Pets
Central air
Ensuite laundry
3 Parking spaces parking
Natural gas, forced air, fireplace
What's special
Custom kitchenStainless steel appliancesGas stoveGenerous bedroomsWalk-in closetStunning finished lower levelHigh ceilings
- 19 hours
- on Zillow |
- -- |
- -- |
Travel times
Looking to buy when your lease ends?
Consider a first-time homebuyer savings account designed to grow your down payment with up to a 6% match & 4.15% APY.
Facts & features
Interior
Bedrooms & bathrooms
- Bedrooms: 4
- Bathrooms: 4
- Full bathrooms: 4
Heating
- Natural Gas, Forced Air, Fireplace
Cooling
- Central Air
Appliances
- Laundry: Ensuite
Features
- Walk In Closet
- Has basement: Yes
- Has fireplace: Yes
Property
Parking
- Total spaces: 3
- Parking features: Private
- Details: Contact manager
Features
- Stories: 2
- Exterior features: Contact manager
Construction
Type & style
- Home type: SingleFamily
- Property subtype: SingleFamily
Materials
- Roof: Asphalt
Community & HOA
Location
- Region: Vaughan
Financial & listing details
- Lease term: Contact For Details
Price history
Price history is unavailable.
![[object Object]](https://photos.zillowstatic.com/fp/4834564243103e39cb29518f9fe7c710-p_i.jpg)
