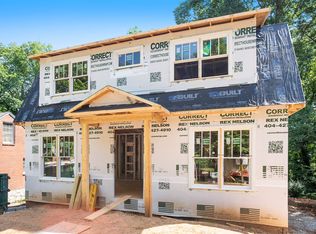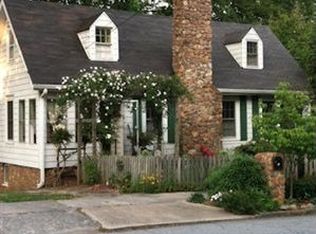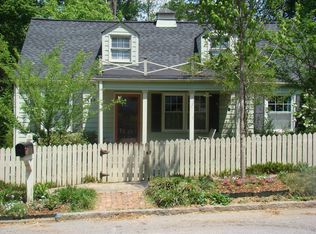Rare opportunity to acquire a new construction spec home from renowned, award winning, custom builder, Sullivan Homes! This unique home is full of detail and special touches. Modern in style, this 4 bedroom, 3 & ½ bathroom home located in the sought after Great Lakes neighborhood of City of Decatur abounds in detail and should not be missed. Main spotlight focus is the open, suspended steel staircase featuring 3" Red Oak treads. Ultra-sleek Anderson Black casement windows, and site finished hardwood floors throughout main and second level. Gourmet kitchen highlights include custom painted cabinetry, full SS appliance package with 36" professional stove, quartz countertops, farmhouse sink, and walk-in pantry. Other features include laminate closet system in master, tankless water heater, spray foam insulation, 2-HVAC systems with 3 zone control for each level, screened porch, site-built barn door, and so much more (spec sheet available). Minutes to Emory, CDC, VA, and less than 1 block away from Glenwood pool and park. Downton Decatur square area with shops, restaurants, frequent festivals, and events is a short walk away. Home built with the Certified Earthcraft certification. Builder's attention to detail and depth of design are evident with every step you take as you tour this home.
This property is off market, which means it's not currently listed for sale or rent on Zillow. This may be different from what's available on other websites or public sources.


