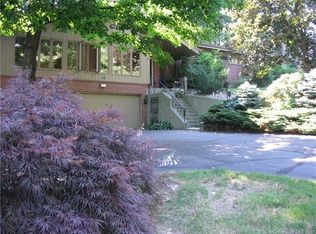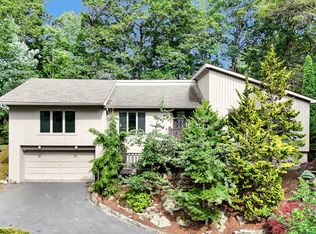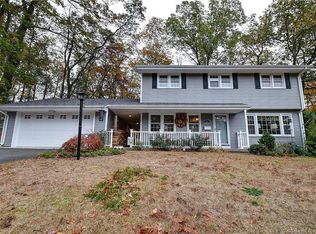Sold for $478,000
$478,000
206 Ludlow Road, Manchester, CT 06040
3beds
2,617sqft
Single Family Residence
Built in 1965
0.48 Acres Lot
$487,300 Zestimate®
$183/sqft
$3,090 Estimated rent
Home value
$487,300
$443,000 - $536,000
$3,090/mo
Zestimate® history
Loading...
Owner options
Explore your selling options
What's special
Available now is this IMPRESSIVE 3 bedroom colonial located in the highly desired Highland Park district of Manchester! Convenient, inviting floor plan with modern updates, gleaming hardwood floors, plenty of natural light shining throughout, and over 2600+ SQFT of comfortable living space! An abundance of character and charm showcased throughout the home highlighted by the magnificent foyer w/ curved staircase. The eat-in kitchen features SS appliances, granite countertops, plenty of cabinetry, and stone fireplace. Large living room w/ wood burning fireplace and french doors lead you to your private back deck. A spacious formal dining room w/ built-in shelves complete the main level. Upstairs you will find 3 generously sized bedrooms including the primary suite w/ full bath and french doors to the dressing room/walk-in closet. The lower level features over 500+ SQFT of finished living space w/ walk-out. Relax out back on your new composite deck (2024) and enjoy the private, level, and beautifully landscaped backyard w/ patio and fire pit. Additional features include a new hot water heater (2023), 2 car attached garage, main level laundry, and storage shed. Located in a quiet and peaceful neighborhood setting while providing easy access to local schools, shops, parks, restaurants, and major highways (I-84 and I-384), this special home will not last and can be yours now. Schedule your appointment today!
Zillow last checked: 8 hours ago
Listing updated: July 10, 2025 at 12:24pm
Listed by:
L.J. Bunker 860-690-7456,
CENTURY 21 AllPoints Realty 860-646-4525
Bought with:
Terence Dominick, REB.0795836
Complete Real Estate
Source: Smart MLS,MLS#: 24100925
Facts & features
Interior
Bedrooms & bathrooms
- Bedrooms: 3
- Bathrooms: 3
- Full bathrooms: 2
- 1/2 bathrooms: 1
Primary bedroom
- Level: Upper
Bedroom
- Level: Upper
Bedroom
- Level: Upper
Dining room
- Level: Main
Family room
- Level: Main
Kitchen
- Level: Main
Living room
- Level: Main
Rec play room
- Level: Lower
Heating
- Baseboard, Oil
Cooling
- Ceiling Fan(s)
Appliances
- Included: Oven/Range, Microwave, Refrigerator, Dishwasher, Disposal, Trash Compactor, Washer, Dryer, Water Heater
- Laundry: Main Level
Features
- Sound System, Wired for Data
- Basement: Full,Heated,Storage Space,Finished,Interior Entry,Liveable Space
- Attic: Access Via Hatch
- Number of fireplaces: 3
Interior area
- Total structure area: 2,617
- Total interior livable area: 2,617 sqft
- Finished area above ground: 2,096
- Finished area below ground: 521
Property
Parking
- Total spaces: 2
- Parking features: Attached, Garage Door Opener
- Attached garage spaces: 2
Features
- Patio & porch: Deck, Patio
- Exterior features: Rain Gutters, Lighting
Lot
- Size: 0.48 Acres
- Features: Few Trees, Level
Details
- Additional structures: Shed(s)
- Parcel number: 2427374
- Zoning: AA
Construction
Type & style
- Home type: SingleFamily
- Architectural style: Colonial
- Property subtype: Single Family Residence
Materials
- Vinyl Siding
- Foundation: Concrete Perimeter
- Roof: Asphalt
Condition
- New construction: No
- Year built: 1965
Utilities & green energy
- Sewer: Public Sewer
- Water: Public
Community & neighborhood
Location
- Region: Manchester
- Subdivision: Highland Park
Price history
| Date | Event | Price |
|---|---|---|
| 7/9/2025 | Sold | $478,000+6.2%$183/sqft |
Source: | ||
| 6/20/2025 | Pending sale | $449,900$172/sqft |
Source: | ||
| 6/18/2025 | Listed for sale | $449,900+28.5%$172/sqft |
Source: | ||
| 3/24/2021 | Listing removed | -- |
Source: Owner Report a problem | ||
| 10/1/2018 | Listing removed | $1,900$1/sqft |
Source: Owner Report a problem | ||
Public tax history
| Year | Property taxes | Tax assessment |
|---|---|---|
| 2025 | $9,047 +2.9% | $227,200 |
| 2024 | $8,788 +4% | $227,200 |
| 2023 | $8,452 +3% | $227,200 |
Find assessor info on the county website
Neighborhood: Highland Park
Nearby schools
GreatSchools rating
- 5/10Highland Park SchoolGrades: K-4Distance: 0.5 mi
- 4/10Illing Middle SchoolGrades: 7-8Distance: 1.3 mi
- 4/10Manchester High SchoolGrades: 9-12Distance: 1.5 mi
Schools provided by the listing agent
- Elementary: Highland Park
- High: Manchester
Source: Smart MLS. This data may not be complete. We recommend contacting the local school district to confirm school assignments for this home.
Get pre-qualified for a loan
At Zillow Home Loans, we can pre-qualify you in as little as 5 minutes with no impact to your credit score.An equal housing lender. NMLS #10287.
Sell with ease on Zillow
Get a Zillow Showcase℠ listing at no additional cost and you could sell for —faster.
$487,300
2% more+$9,746
With Zillow Showcase(estimated)$497,046


