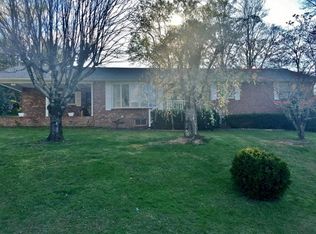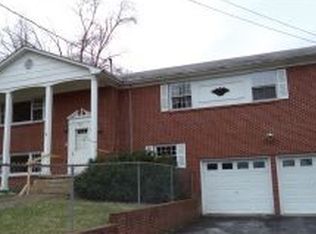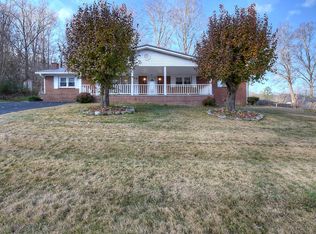You have to see this one level ranch to believe how nice it is. Open kitchen/Den/Dining floor plan offering hardwood floors. Two TOTALLY updated baths! HVAC recently updated as well as pool liner and pool pump. House has all new plumbing and new gas logs. Kitchen appliances convey. All information contained herein deemed reliable but not guaranteed should be verified by the buyer/buyers agent.
This property is off market, which means it's not currently listed for sale or rent on Zillow. This may be different from what's available on other websites or public sources.


