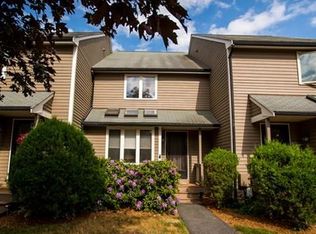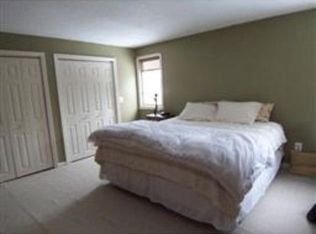Sunny and bright middle unit with new and sparkling hardwoods along with new rugs thru-out this unit. Large country kitchen with 3 new skylights for natural lighting. Granite counter with oak cabinets and hardwood flooring new microwave and new stove. Down the hall there's a half bath and beyond formal dining room with chandelier. Cozy living room with built-in tv cabinet and bookshelves, slider leading out to park like setting. Beautiful large master bedroom with crown molding, California closets, and great dressing area off the bedroom. Guest bedroom has a full bath just outside the door. Pretty Hollywood bath, 2nd floor laundry with new washer and dryer for the new buyers .Huge basement ready to be finished for the holiday parties. Many updates in the pristine unit, new roof, new siding, new hot water boiler ,new insulation in basement, new first floor hardwoods, new rugs on second floor and staircase. Very handy to major highways, shopping and the train. Just call the MOVERS!!!
This property is off market, which means it's not currently listed for sale or rent on Zillow. This may be different from what's available on other websites or public sources.

