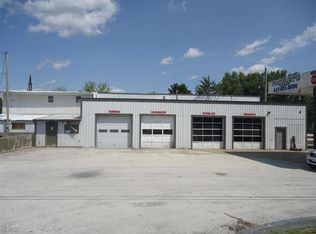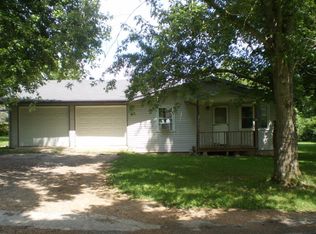This inviting 2 bed/2 bath home is situated on 1.43 pastoral acres with big, beautiful oak trees as the backdrop! Walk into the home's relaxing sun room where you'll always enjoy relaxing & enjoying the ample natural light flowing inside through the vast windows. A highlight of the cozy living room is the gas fireplace. The formal dining room opens from the living room and flows into the kitchen featuring broad cabinets for storage & vast counters for cooking/meal prep. Each of the roomy, comfortable bedrooms has plenty of closet space. Lastly, Step outside where you'll find a barn/large outbuilding, patio, garden area, and peaceful views. New architectural shingles and steel roof in 2018. New HVAC System in 2019. Don't miss out on this classic home!
This property is off market, which means it's not currently listed for sale or rent on Zillow. This may be different from what's available on other websites or public sources.


