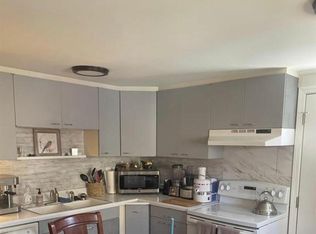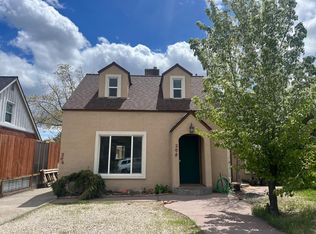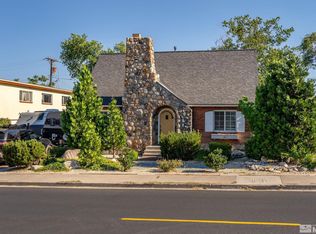Discover the perfect blend of comfort and convenience in this 1-bedroom, 1-bathroom detached unit, part of a charming triplex in the heart of Midtown. With over 900 square feet of living space, this unit is ideal for those seeking a cozy yet roomy home in a prime location. Walking distance to your favorite shops and restaurants, this unit has it all! Landlord will pay water, tenants are responsible for all other utilities also snow removal, lawn maintenance and picking up after their pets.
This property is off market, which means it's not currently listed for sale or rent on Zillow. This may be different from what's available on other websites or public sources.


