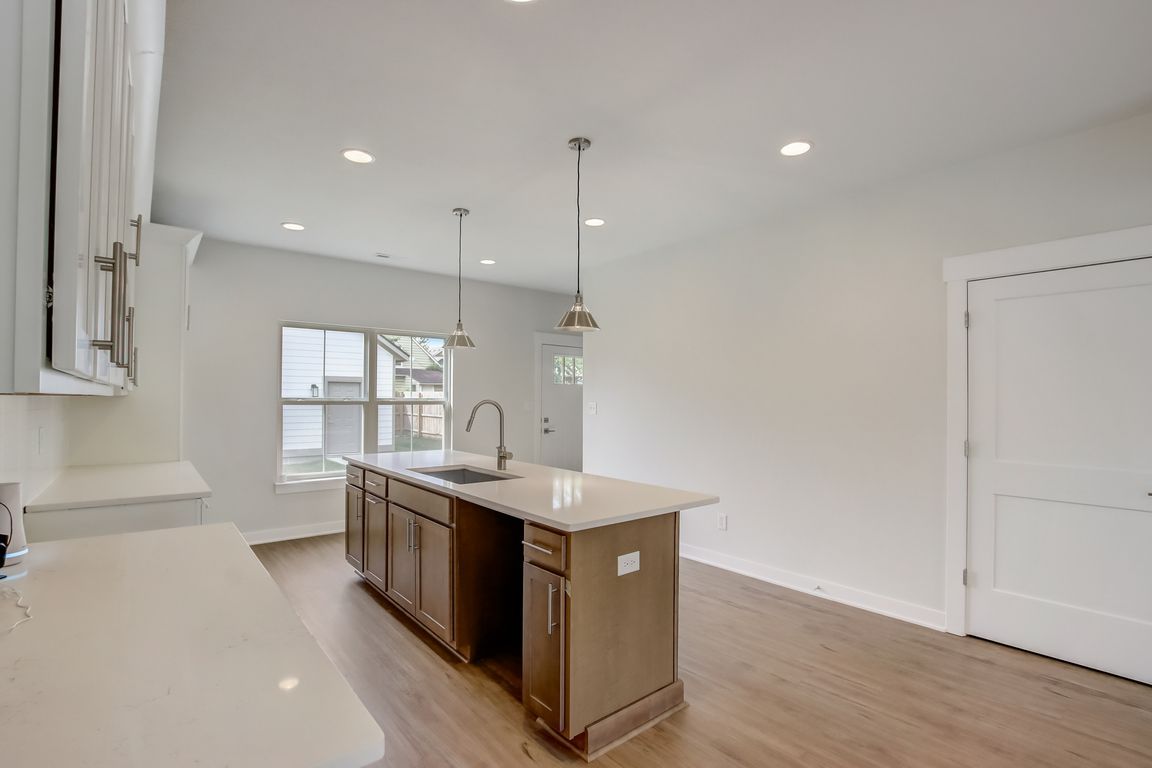
Active
$379,900
3beds
1,680sqft
206 N Hamilton Ave, Indianapolis, IN 46201
3beds
1,680sqft
Residential, single family residence
Built in 2022
5,227 sqft
2 Garage spaces
$226 price/sqft
What's special
Modern designCovered front porchQuality craftsmanshipTwo-car garageSpacious kitchen islandDouble sinksThree spacious bedrooms
This newly constructed Arts & Crafts-style home is located just minutes from downtown Indianapolis. High-end finishes throughout combine modern design and quality craftsmanship. The spacious kitchen island and exquisite quartz countertops in the kitchen and bathrooms are a chef's dream. This home features 9-ft ceilings and luxury vinyl plank flooring on ...
- 261 days |
- 147 |
- 8 |
Source: MIBOR as distributed by MLS GRID,MLS#: 22022100
Travel times
Kitchen
Living Room
Dining Room
Zillow last checked: 8 hours ago
Listing updated: August 19, 2025 at 10:58am
Listing Provided by:
Lee Skiles 317-800-4950,
Trueblood Real Estate
Source: MIBOR as distributed by MLS GRID,MLS#: 22022100
Facts & features
Interior
Bedrooms & bathrooms
- Bedrooms: 3
- Bathrooms: 3
- Full bathrooms: 2
- 1/2 bathrooms: 1
- Main level bathrooms: 1
Primary bedroom
- Level: Upper
- Area: 169 Square Feet
- Dimensions: 13 x 13
Bedroom 2
- Level: Upper
- Area: 121 Square Feet
- Dimensions: 11 x 11
Bedroom 3
- Level: Upper
- Area: 121 Square Feet
- Dimensions: 11 x 11
Dining room
- Level: Main
- Area: 135 Square Feet
- Dimensions: 9 x 15
Kitchen
- Level: Main
- Area: 238 Square Feet
- Dimensions: 17 x 14
Laundry
- Level: Upper
- Area: 27 Square Feet
- Dimensions: 6 x 4 .5
Living room
- Level: Main
- Area: 285 Square Feet
- Dimensions: 19 x 15
Heating
- Forced Air, Natural Gas
Cooling
- Central Air
Appliances
- Included: Dishwasher, Disposal, Gas Water Heater, Microwave, Gas Oven, Refrigerator
- Laundry: Upper Level
Features
- Walk-In Closet(s), Kitchen Island, Pantry
- Has basement: No
Interior area
- Total structure area: 1,680
- Total interior livable area: 1,680 sqft
Video & virtual tour
Property
Parking
- Total spaces: 2
- Parking features: Detached
- Garage spaces: 2
- Details: Garage Parking Other(Garage Door Opener)
Features
- Levels: Two
- Stories: 2
- Patio & porch: Covered, Patio
Lot
- Size: 5,227.2 Square Feet
- Features: Curbs, Sidewalks, Street Lights
Details
- Parcel number: 491006106239005101
- Horse amenities: None
Construction
Type & style
- Home type: SingleFamily
- Architectural style: Craftsman,Contemporary
- Property subtype: Residential, Single Family Residence
Materials
- Cement Siding, Shingle Siding
- Foundation: Block
Condition
- New Construction
- New construction: Yes
- Year built: 2022
Details
- Builder name: Tikal Homes Inc
Utilities & green energy
- Water: Public
Community & HOA
Community
- Subdivision: Johnson & Hogshire
HOA
- Has HOA: No
Location
- Region: Indianapolis
Financial & listing details
- Price per square foot: $226/sqft
- Tax assessed value: $266,800
- Annual tax amount: $6,170
- Date on market: 3/20/2025
- Cumulative days on market: 262 days