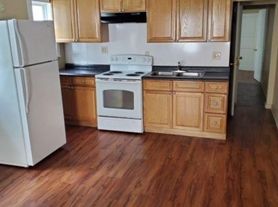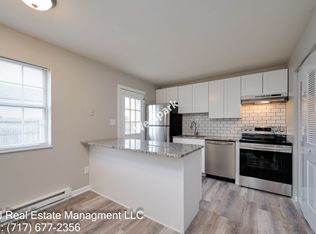3 Bed / 2-1/2 Bath Single Family Town Home w/Attached 1 Car Garage for rent in Southwestern School District. Newer home, built in 2019 with 1870 sq. ft. of living space and located on a 0.05 acre lot. Spacious Kitchen with modern cabinetry and stainless steel appliances. Open floor plan on the main level. Bedrooms with wall-to-wall carpeting, closets and ceiling fans. Master bedroom with master bath and walk-in closet. Central AC, luxury vinyl flooring and unfinished basement with access to a fenced in back yard. Conveniently located close to local amenities, shopping and dining. Pets OK with pet fee. No Smoking. Rent includes comprehensive Resident Benefits Package.
Tenant Utilities: Gas, Electric, Water/Sewer and Trash
Pets: Pets accepted under 20 lbs. with $200 non-refundable pet fee and monthly pet fee.
Resident Benefits Package: All Foundation First residents are enrolled in the Resident Benefits Package (RBP), a comprehensive amenities program, that includes 24 hr. maintenance hotline, $1000 financial protection, lockout reimbursement, pest control service, credit reporting for on-time rent payments, utility concierge for convenient utility transfers, fee waivers and much more! More details upon application.
Housing Assistance: Not Accepted
No Smoking
For Application Process, Requirements and Qualification Criteria:
To Schedule a Showing or Submit an Application:
House for rent
$2,045/mo
206 Overlook Dr, Hanover, PA 17331
3beds
1,288sqft
Price may not include required fees and charges.
Single family residence
Available now
Cats, small dogs OK
What's special
Master bedroomUnfinished basementOpen floor planModern cabinetryWalk-in closetWall-to-wall carpetingCentral ac
- 66 days |
- -- |
- -- |
Zillow last checked: 10 hours ago
Listing updated: December 04, 2025 at 07:14pm
Travel times
Looking to buy when your lease ends?
Consider a first-time homebuyer savings account designed to grow your down payment with up to a 6% match & a competitive APY.
Facts & features
Interior
Bedrooms & bathrooms
- Bedrooms: 3
- Bathrooms: 3
- Full bathrooms: 2
- 1/2 bathrooms: 1
Appliances
- Included: Dishwasher, Microwave, Refrigerator, Stove
Features
- Walk In Closet
Interior area
- Total interior livable area: 1,288 sqft
Property
Parking
- Details: Contact manager
Features
- Exterior features: Walk In Closet
Details
- Parcel number: 44000390029B000000
Construction
Type & style
- Home type: SingleFamily
- Property subtype: Single Family Residence
Community & HOA
Location
- Region: Hanover
Financial & listing details
- Lease term: Contact For Details
Price history
| Date | Event | Price |
|---|---|---|
| 11/21/2025 | Price change | $2,045-4.7%$2/sqft |
Source: Zillow Rentals | ||
| 11/13/2025 | Price change | $2,145-2.3%$2/sqft |
Source: Zillow Rentals | ||
| 10/31/2025 | Price change | $2,195-2.2%$2/sqft |
Source: Zillow Rentals | ||
| 9/30/2025 | Listed for rent | $2,245$2/sqft |
Source: Zillow Rentals | ||
| 8/15/2025 | Sold | $252,000-7.5%$196/sqft |
Source: | ||

