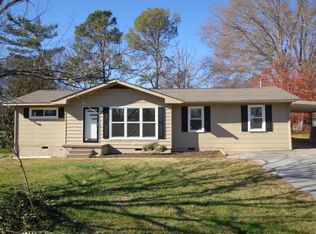Sold for $221,000 on 09/24/25
Zestimate®
$221,000
206 Roberts Dr, Fort Oglethorpe, GA 30742
2beds
984sqft
Single Family Residence
Built in 1955
0.32 Acres Lot
$221,000 Zestimate®
$225/sqft
$1,444 Estimated rent
Home value
$221,000
$194,000 - $252,000
$1,444/mo
Zestimate® history
Loading...
Owner options
Explore your selling options
What's special
Cozy 2-Bedroom Home in Fort Oglethorpe
Tucked in a quiet cul-de-sac in Fort Oglethorpe, this charming 2-bedroom, 1-bathroom home offers comfort and convenience. Steps from Gilbert Stephenson Park, enjoy pickleball courts, walking trails, a pool, a playground, and nearby restaurants—all within walking distance.
Inside, a bright living room with newer vinyl windows welcomes you, showcasing beautiful hardwood floors that extend to both bedrooms for a warm, timeless feel. The modern kitchen features mahogany cabinets and a window above the sink overlooking the backyard. The bathroom shines with stylish tile, complemented by new lighting throughout. The utility room is spacious with gas hotwater heater.
Outside, a level, partially fenced backyard with a large maple tree is perfect for relaxing, with an outbuilding for storage or creative use. A convenient carport adds everyday ease. Move-in ready, this Fort Oglethorpe gem combines style, comfort, and a prime location.
Zillow last checked: 8 hours ago
Listing updated: September 25, 2025 at 11:40am
Listed by:
Teresa G Hogg 423-413-9902,
Better Homes and Gardens Real Estate Jackson Realty
Bought with:
Jake Kellerhals, 325426
Keller Williams Realty
Source: Greater Chattanooga Realtors,MLS#: 1517253
Facts & features
Interior
Bedrooms & bathrooms
- Bedrooms: 2
- Bathrooms: 1
- Full bathrooms: 1
Bedroom
- Level: First
Bedroom
- Level: First
Bathroom
- Level: First
Dining room
- Level: First
Kitchen
- Description: nice kitchen overlooks back yard
- Level: First
Living room
- Description: Large Hardwood
- Level: First
- Length: 20
Utility room
- Level: First
Heating
- Central, Natural Gas
Cooling
- Central Air, Electric
Appliances
- Included: Refrigerator, Gas Water Heater, Free-Standing Electric Range, Dishwasher
- Laundry: Common Area, Electric Dryer Hookup, Laundry Room, Main Level, Washer Hookup
Features
- Entrance Foyer, Natural Woodwork, Plumbed, Separate Dining Room, Storage
- Flooring: Hardwood, Linoleum, Tile
- Windows: Vinyl Frames, Window Treatments
- Has basement: No
- Has fireplace: No
Interior area
- Total structure area: 984
- Total interior livable area: 984 sqft
- Finished area above ground: 984
- Finished area below ground: 0
Property
Parking
- Total spaces: 1
- Parking features: Driveway, Paved
- Carport spaces: 1
Features
- Levels: One
- Stories: 1
- Patio & porch: Deck, Front Porch, Porch - Covered, Rear Porch
- Exterior features: Private Yard
- Spa features: None
- Fencing: Back Yard,Partial Cross
Lot
- Size: 0.32 Acres
- Dimensions: 92 x 150
- Features: Back Yard, City Lot, Cleared, Cul-De-Sac, Few Trees, Front Yard, Garden, Level, Near Public Transit
Details
- Additional structures: Outbuilding, Shed(s), Storage
- Parcel number: 0003f108
Construction
Type & style
- Home type: SingleFamily
- Architectural style: Ranch
- Property subtype: Single Family Residence
Materials
- Vinyl Siding
- Foundation: Block
- Roof: Shingle
Condition
- New construction: No
- Year built: 1955
Utilities & green energy
- Sewer: Public Sewer
- Water: Public
- Utilities for property: Cable Connected, Electricity Connected, Sewer Connected, Water Connected
Community & neighborhood
Community
- Community features: Park, Playground
Location
- Region: Fort Oglethorpe
- Subdivision: Gilbert & Stephenson
Other
Other facts
- Listing terms: Cash,Conventional,FHA,USDA Loan,VA Loan
- Road surface type: Asphalt, Paved
Price history
| Date | Event | Price |
|---|---|---|
| 9/24/2025 | Sold | $221,000+1.5%$225/sqft |
Source: Greater Chattanooga Realtors #1517253 | ||
| 8/25/2025 | Contingent | $217,750$221/sqft |
Source: Greater Chattanooga Realtors #1517253 | ||
| 8/25/2025 | Pending sale | $217,750$221/sqft |
Source: | ||
| 8/13/2025 | Listed for sale | $217,750$221/sqft |
Source: | ||
| 8/8/2025 | Pending sale | $217,750$221/sqft |
Source: | ||
Public tax history
| Year | Property taxes | Tax assessment |
|---|---|---|
| 2024 | $523 +62.6% | $57,386 +29.1% |
| 2023 | $321 -59.2% | $44,462 +33.4% |
| 2022 | $789 | $33,326 |
Find assessor info on the county website
Neighborhood: 30742
Nearby schools
GreatSchools rating
- NABattlefield Primary SchoolGrades: PK-2Distance: 1.4 mi
- 6/10Lakeview Middle SchoolGrades: 6-8Distance: 1.5 mi
- 4/10Lakeview-Fort Oglethorpe High SchoolGrades: 9-12Distance: 1.2 mi
Schools provided by the listing agent
- Elementary: Battlefield Elementary
- Middle: Lakeview Middle
- High: Lakeview-Ft. Oglethorpe
Source: Greater Chattanooga Realtors. This data may not be complete. We recommend contacting the local school district to confirm school assignments for this home.
Get a cash offer in 3 minutes
Find out how much your home could sell for in as little as 3 minutes with a no-obligation cash offer.
Estimated market value
$221,000
Get a cash offer in 3 minutes
Find out how much your home could sell for in as little as 3 minutes with a no-obligation cash offer.
Estimated market value
$221,000
