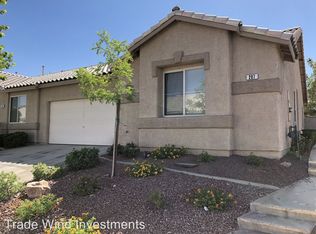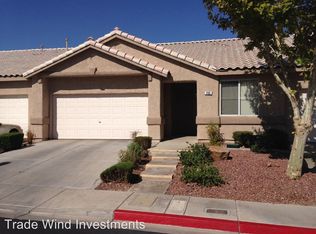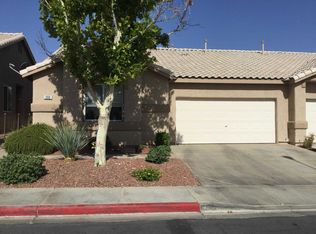BACK ON MARKET SUPER RARE FIND 1 STORY IN HENDERSON UNDER 300K! THOUSANDS IN RECENT UPGRADES JUST LIKE NEW! Beautiful entryway with high ceilings nice open floor plan with gourmet like kitchen that over looks the entertainment room. Take a stroll out back and create your own mini relaxing oasis. The master can be your own mini penthouse with new spa like master bathroom. Large secondary rooms. Fresh paint and flooring THIS IS BEST IN CLASS!
This property is off market, which means it's not currently listed for sale or rent on Zillow. This may be different from what's available on other websites or public sources.


