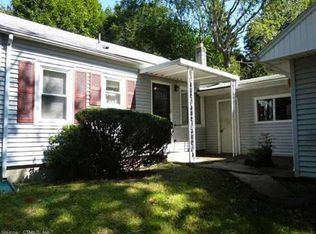Sold for $425,000 on 02/15/23
$425,000
206 Roxbury Road, East Lyme, CT 06357
3beds
2,164sqft
Single Family Residence
Built in 1790
1 Acres Lot
$509,800 Zestimate®
$196/sqft
$3,421 Estimated rent
Home value
$509,800
$474,000 - $551,000
$3,421/mo
Zestimate® history
Loading...
Owner options
Explore your selling options
What's special
Welcome to 206 Roxbury Rd, a charming antique colonial on an idyllic acre in Niantic. Originally built c.1790, this home is available for the first time in 30 years. Stepping stones lead you up a path to the front door, which opens into a foyer w/ custom natural wood accents & wide board floors that flow throughout the home. The layout is versatile w/ multiple areas that can function as sitting rooms, bedrooms, offices, etc. The rooms are accented by built-ins & plenty of windows to allow sunlight in. The dining & living rooms are open to one another & feature dark wood walls, exposed beams & a large stone center fireplace as the focal point. The kitchen is complete with rustic cabinetry, stainless steel appliances & a breakfast bar. A mudroom/laundry room off the kitchen leads out to the backyard w/ a large brick patio overlooking the manicured private grounds. A full bath w/ terrazzo tile completes the main level & connects to a room that could serve as a 2nd living room, guest room, or 1st fl bedroom. Staircases at both the front & rear lead up to 4 more rooms, including 2 large bedrooms & 2 multipurpose areas (potential bedrooms, offices, playrooms, etc). There is another full bath on this level & walk-up attic for extra storage. Additional features include a detached garage w/ a new roof & 2-fl barn/shed. The house has aluminum siding, updated mechanicals, & more! Conveniently located near downtown Niantic, shops, restaurants, local beaches & I-95 – a perfect setting! Enjoy our virtual 3D tour at rem.ax/206RoxburyRd to see all that this property has to offer!
Zillow last checked: 8 hours ago
Listing updated: February 15, 2023 at 05:00pm
Listed by:
Geoff Smith 860-912-3209,
RE/MAX on the Bay 860-739-0888
Bought with:
Kerri Mullen, RES.0813471
CR Premier Properties
Source: Smart MLS,MLS#: 170539615
Facts & features
Interior
Bedrooms & bathrooms
- Bedrooms: 3
- Bathrooms: 2
- Full bathrooms: 2
Bedroom
- Features: Built-in Features, Full Bath, Wide Board Floor
- Level: Main
- Area: 195 Square Feet
- Dimensions: 13 x 15
Bedroom
- Features: Bookcases, Built-in Features, Fireplace, Wide Board Floor
- Level: Upper
- Area: 195 Square Feet
- Dimensions: 13 x 15
Bedroom
- Features: Wide Board Floor
- Level: Upper
- Area: 195 Square Feet
- Dimensions: 13 x 15
Dining room
- Features: Built-in Features, Wide Board Floor
- Level: Main
- Area: 132 Square Feet
- Dimensions: 11 x 12
Family room
- Features: Bay/Bow Window, Beamed Ceilings, Bookcases, Built-in Features, Fireplace, Wide Board Floor
- Level: Main
- Area: 240 Square Feet
- Dimensions: 15 x 16
Kitchen
- Features: Breakfast Bar, Built-in Features, Tile Floor
- Level: Main
- Area: 156 Square Feet
- Dimensions: 12 x 13
Living room
- Features: Bookcases, Built-in Features, Fireplace, Wide Board Floor
- Level: Main
- Area: 195 Square Feet
- Dimensions: 13 x 15
Office
- Features: Walk-In Closet(s), Wide Board Floor
- Level: Upper
- Area: 120 Square Feet
- Dimensions: 10 x 12
Office
- Features: Wide Board Floor
- Level: Upper
- Area: 121 Square Feet
- Dimensions: 11 x 11
Heating
- Hot Water, Propane
Cooling
- Window Unit(s)
Appliances
- Included: Oven/Range, Microwave, Range Hood, Refrigerator, Dishwasher, Washer, Dryer, Water Heater, Tankless Water Heater
- Laundry: Main Level, Mud Room
Features
- Entrance Foyer
- Doors: Storm Door(s)
- Windows: Thermopane Windows
- Basement: Full,Unfinished
- Attic: Walk-up
- Number of fireplaces: 1
Interior area
- Total structure area: 2,164
- Total interior livable area: 2,164 sqft
- Finished area above ground: 2,164
Property
Parking
- Total spaces: 1
- Parking features: Detached, Off Street, Driveway
- Garage spaces: 1
- Has uncovered spaces: Yes
Features
- Patio & porch: Patio
- Exterior features: Rain Gutters, Lighting, Stone Wall
Lot
- Size: 1 Acres
- Features: Level
Details
- Additional structures: Shed(s)
- Parcel number: 1467822
- Zoning: R40
Construction
Type & style
- Home type: SingleFamily
- Architectural style: Colonial,Antique
- Property subtype: Single Family Residence
Materials
- Aluminum Siding
- Foundation: Stone
- Roof: Asphalt
Condition
- New construction: No
- Year built: 1790
Utilities & green energy
- Sewer: Septic Tank
- Water: Well
Green energy
- Energy efficient items: Doors, Windows
Community & neighborhood
Community
- Community features: Basketball Court, Golf, Lake, Medical Facilities, Park, Playground, Near Public Transport, Shopping/Mall
Location
- Region: Niantic
- Subdivision: Niantic
Price history
| Date | Event | Price |
|---|---|---|
| 2/21/2023 | Listing removed | -- |
Source: | ||
| 2/16/2023 | Pending sale | $425,000$196/sqft |
Source: | ||
| 2/15/2023 | Sold | $425,000$196/sqft |
Source: | ||
| 12/28/2022 | Pending sale | $425,000$196/sqft |
Source: | ||
| 12/28/2022 | Contingent | $425,000$196/sqft |
Source: | ||
Public tax history
| Year | Property taxes | Tax assessment |
|---|---|---|
| 2025 | $6,396 +6.3% | $228,340 |
| 2024 | $6,017 +5.9% | $228,340 |
| 2023 | $5,681 +4.4% | $228,340 |
Find assessor info on the county website
Neighborhood: Niantic
Nearby schools
GreatSchools rating
- 9/10Lillie B. Haynes SchoolGrades: K-4Distance: 1.7 mi
- 8/10East Lyme Middle SchoolGrades: 5-8Distance: 1.8 mi
- 9/10East Lyme High SchoolGrades: 9-12Distance: 3 mi

Get pre-qualified for a loan
At Zillow Home Loans, we can pre-qualify you in as little as 5 minutes with no impact to your credit score.An equal housing lender. NMLS #10287.
Sell for more on Zillow
Get a free Zillow Showcase℠ listing and you could sell for .
$509,800
2% more+ $10,196
With Zillow Showcase(estimated)
$519,996