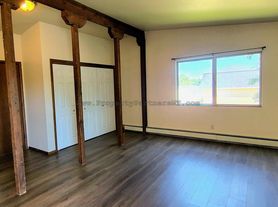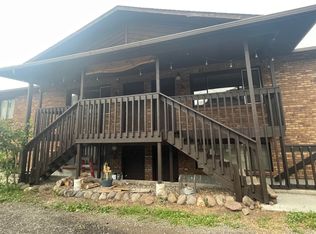If you're searching for a centrally located home near the Montana State University and Bozeman Health Deaconess Hospital, look no further! This home was built as a house, and somewhere along the way was split into a duplex. This duplex is situated in a quiet neighborhood with a huge yard (approximately 10,000 sf), providing a peaceful living environment. Perfect place for your dog to run around, and big area to play football etc.
Enter the property through a common front entry, then head upstairs to your new home. You also can enter the home in the back through the private patio area. This large unit is approximately. 1025 SF. Separate living room and dining room gives multiple designated spaces for your entertainment needs. The kitchen has a large U shaped cabinets / upper cabinets / counter. New refrigerator, dishwasher, washer and dryer were purchased about a year ago. Home was completely painted then as well. This home has been professionally cleaned when the last tenant moved, and the carpets have been cleaned as well.
Utilities: gas, electric, water. Heating system: hot water baseboard, natural gas. Brand new hot water heater installed about a year ago.
No smoking or vaping, not even outside.
Flooring: both bedrooms, dining room and living room has carpet, and there is vinyl flooring in the kitchen, laundry area and bathroom.
Laundry area: brand new washer and dryer provided inside the unit. No more laundromats.
Parking / Garage The home is on a large approx 10,000sf lot. There's lots of on-site parking for your vehicles in the front or backyard.. There's also lots of storage space divided in the garage shared between the two units for your toys (ski's, bikes, other sporting goods) and area for additional storage. Vehicles are parked on the property outside of the garage, 2-3 cars/unit to park on property.
Approximate room sizes:
Living room 17'-3" x 12'-5"
Dining room 16- 0"" x 10'-4"
Kitchen 10'-1" x 12'-4"
Master bedroom 12'-5" x 13'-5"
Second bedroom 9'-11" x 12'-5"
Laundry area 7'-6" x 7'-1"
Bathroom 4'-11" x 6'-1"
Rent: 1695/month. Background checks.
Pets: Dogs considered on a case by case basis with additional deposit and fees. This is a great home for those with both large and small dogs.
-Both 2 bedrooms have carpet, as does the living room and dining room. Kitchen, laundry area and bathroom has linoleum.
-New blinds, also additional black out curtains added
Heating
-Gas heating
Bathroom
-New lighting and mirror in bathroom
-Tub/shower combination with tile surround
Landscaping / Utilities
-Landlord pays for the landscaping (lawn mowing)
-Tenant pays the utilities. The home has gas heating.
Requirements
-Security deposit
-Must have good credit and good rental story. I typically do leases one year at a time. I do use a professional screening company, and they charge $45 for screening.
Pets
-Some pets allowed with additional deposit and monthly fees
-Not all pets are approved (no snakes or other exotic animals, no cats please)
-Maximum 2 pets
Please feel free to reach out to me with any questions, or to set up an in person viewing. Thank you for your interest!
Tenants keep the home in the same nice condition as when you moved in. Landlord pays for lawn care.
Apartment for rent
$1,695/mo
206 S 20th Ave, Bozeman, MT 59718
2beds
1,026sqft
Price may not include required fees and charges.
Apartment
Available now
Dogs OK
-- A/C
In unit laundry
Attached garage parking
Baseboard
What's special
Private patio areaAdditional black out curtainsVinyl flooringHuge yardWasher and dryerNew refrigeratorLots of on-site parking
- 31 days
- on Zillow |
- -- |
- -- |
Travel times
Renting now? Get $1,000 closer to owning
Unlock a $400 renter bonus, plus up to a $600 savings match when you open a Foyer+ account.
Offers by Foyer; terms for both apply. Details on landing page.
Facts & features
Interior
Bedrooms & bathrooms
- Bedrooms: 2
- Bathrooms: 1
- Full bathrooms: 1
Heating
- Baseboard
Appliances
- Included: Dishwasher, Dryer, Oven, Refrigerator, Washer
- Laundry: In Unit
Features
- Flooring: Carpet
Interior area
- Total interior livable area: 1,026 sqft
Property
Parking
- Parking features: Attached, Off Street
- Has attached garage: Yes
- Details: Contact manager
Features
- Exterior features: Bicycle storage, Heating system: Baseboard, Landscaping included in rent, Lawn Care included in rent, additional parking on site in back
Construction
Type & style
- Home type: Apartment
- Property subtype: Apartment
Building
Management
- Pets allowed: Yes
Community & HOA
Location
- Region: Bozeman
Financial & listing details
- Lease term: 1 Year
Price history
| Date | Event | Price |
|---|---|---|
| 9/25/2025 | Price change | $1,695-10.6%$2/sqft |
Source: Zillow Rentals | ||
| 9/11/2025 | Price change | $1,895-5.3%$2/sqft |
Source: Zillow Rentals | ||
| 9/1/2025 | Listed for rent | $2,000$2/sqft |
Source: Zillow Rentals | ||
| 8/19/2024 | Listing removed | -- |
Source: Zillow Rentals | ||
| 8/11/2024 | Listed for rent | $2,000$2/sqft |
Source: Zillow Rentals | ||

