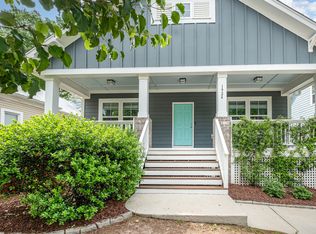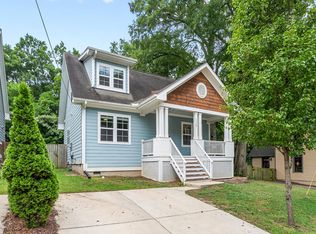Sold for $177,500 on 08/01/24
$177,500
206 S Driver St, Durham, NC 27703
2beds
1,176sqft
Single Family Residence, Residential
Built in 1900
0.47 Acres Lot
$172,600 Zestimate®
$151/sqft
$1,640 Estimated rent
Home value
$172,600
$159,000 - $186,000
$1,640/mo
Zestimate® history
Loading...
Owner options
Explore your selling options
What's special
BEAUTIFUL! Victorian Gable and Wing Cottage on a deep, .47 Acre lot. in Old East Durham! The +/- 123 year old home is largely intact, including, exterior: brackets, 4/4 ''wavy glass'' windows & German board siding + Interior: oak floors, 9'' baseboard moldings, 9+ feet high shiplap ceilings, decorative hearths in both Bedrooms & much, much more. Great floor plan. The home will require significant upgrades & it conveys As-Is, Where-Is. Additionally, Preservation Durham has Preservation Covenants on the home via deed restriction. The little gem is 2 blocks- a literal stone's throw- from East Durham's burgeoning Business District, with a growing array of services & wonderful food; BBQ, Sandwiches & Pizza, plus Social Club & Brewery. Downtown Durham is a mile-and-a-half-away. If you LOVE an old home & want a project, consider 206 S Driver Street.
Zillow last checked: 8 hours ago
Listing updated: October 28, 2025 at 12:22am
Listed by:
Ian Kipp 919-229-3533,
Berkshire Hathaway HomeService
Bought with:
Ashley Gronewald, 267582
Relevate Real Estate Inc.
Source: Doorify MLS,MLS#: 10030180
Facts & features
Interior
Bedrooms & bathrooms
- Bedrooms: 2
- Bathrooms: 1
- Full bathrooms: 1
Heating
- Central, Forced Air, Gas Pack, Natural Gas
Cooling
- Gas
Appliances
- Included: Free-Standing Electric Range, Free-Standing Refrigerator, Refrigerator
- Laundry: Electric Dryer Hookup, Inside, Laundry Room, Washer Hookup
Features
- Ceiling Fan(s), Dual Closets, High Ceilings, Master Downstairs, Soaking Tub
- Flooring: Hardwood, Laminate, Wood
- Windows: Window Coverings, Wood Frames
- Basement: Daylight, Dirt Floor, Exterior Entry, Storage Space, Sump Pump, Unfinished, Unheated, Crawl Space, Workshop
- Number of fireplaces: 2
- Fireplace features: Bedroom, Decorative, Masonry
Interior area
- Total structure area: 1,176
- Total interior livable area: 1,176 sqft
- Finished area above ground: 1,176
- Finished area below ground: 0
Property
Parking
- Total spaces: 2
- Parking features: Driveway, Gravel, No Garage, Off Street, On Street, Private, Tandem
- Uncovered spaces: 2
Accessibility
- Accessibility features: Visitable
Features
- Levels: One
- Stories: 1
- Patio & porch: Deck, Front Porch, See Remarks
- Exterior features: Fenced Yard, Garden, Private Yard
- Fencing: Back Yard, Chain Link
- Has view: Yes
Lot
- Size: 0.47 Acres
- Features: Back Yard, City Lot, Garden, Hardwood Trees, Landscaped, Native Plants
Details
- Parcel number: 2
- Special conditions: Standard
Construction
Type & style
- Home type: SingleFamily
- Architectural style: Cottage, Local Historic Designation, Transitional
- Property subtype: Single Family Residence, Residential
Materials
- Frame, Lap Siding, Wood Siding
- Foundation: Brick/Mortar, Pillar/Post/Pier
- Roof: Asphalt
Condition
- New construction: No
- Year built: 1900
Utilities & green energy
- Sewer: Public Sewer
- Water: Public
- Utilities for property: Cable Available, Electricity Available, Electricity Connected, Natural Gas Available, Phone Available, Sewer Available, Water Available
Community & neighborhood
Community
- Community features: Curbs, Historical Area, Restaurant, Sidewalks, Street Lights
Location
- Region: Durham
- Subdivision: Driver Land
Other
Other facts
- Road surface type: Asphalt
Price history
| Date | Event | Price |
|---|---|---|
| 8/1/2024 | Sold | $177,500-21.1%$151/sqft |
Source: | ||
| 7/3/2024 | Pending sale | $224,900$191/sqft |
Source: | ||
| 5/17/2024 | Listed for sale | $224,900-10%$191/sqft |
Source: | ||
| 5/15/2024 | Listing removed | $249,900$213/sqft |
Source: | ||
| 4/5/2024 | Price change | $249,900-9.1%$213/sqft |
Source: | ||
Public tax history
| Year | Property taxes | Tax assessment |
|---|---|---|
| 2025 | $1,736 +28.3% | $175,131 +80.5% |
| 2024 | $1,354 +6.5% | $97,037 |
| 2023 | $1,271 +2.3% | $97,037 |
Find assessor info on the county website
Neighborhood: Old East Durham
Nearby schools
GreatSchools rating
- 4/10Y E Smith ElementaryGrades: PK-5Distance: 0.4 mi
- 8/10Rogers-Herr MiddleGrades: 6-8Distance: 3.3 mi
- 1/10Southern School of Energy and SustainabilityGrades: 9-12Distance: 3 mi
Schools provided by the listing agent
- Elementary: Durham - Y E Smith
- Middle: Durham - Neal
- High: Durham - Southern
Source: Doorify MLS. This data may not be complete. We recommend contacting the local school district to confirm school assignments for this home.
Get a cash offer in 3 minutes
Find out how much your home could sell for in as little as 3 minutes with a no-obligation cash offer.
Estimated market value
$172,600
Get a cash offer in 3 minutes
Find out how much your home could sell for in as little as 3 minutes with a no-obligation cash offer.
Estimated market value
$172,600

