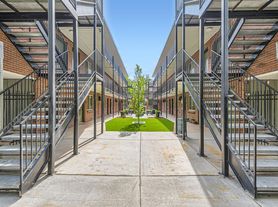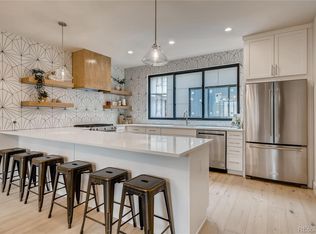Flexible move in date, Welcome to 206 S. Emerson! Charming Wash Park duplex 10 min walk to park and 15 min walk to South Broadway. This home features a spacious open floor plan with kitchen great for hosting. 2 BR/1BA on main floor great for home office and/or bedrooms. Fits queen bed set comfortably. Large room in basement boasts walk in closet, en suite bathroom and laundry room. Use for master suite or second living space. Calm private backyard is an oasis in the city, including drip system garden bed and shade tree. One car garage and one off street parking space located in alley. Just a few blocks from Restaurant Olivia, Blackbird, and Mister Oso Wash Park. Minutes to I-25, Old South Pearl and Gaylord Shops.
Other features include:
-all new stainless steel appliances
-new furnace, a/c and water heater
-new windows
-new exterior paint
-hardwood floors
-washer/dryer
-smart thermostat
-newer fence
-ample street parking
-front and back garden beds
Flexible lease length. First month rent and security deposit due at signing. Trash, recycling and compost included. Dogs allowed for additional fee, no cats. No smoking on premise. Tenant is responsibly for all backyard upkeep and snow removal. Applications and inquiries currently being accepted.
Other terms, fees, and conditions may apply. All information is deemed reliable but not guaranteed and is subject to change. Rent is subject to change.
Schedule a tour today!
House for rent
Accepts Zillow applications
$3,395/mo
206 S Emerson St, Denver, CO 80209
3beds
1,531sqft
Price may not include required fees and charges.
Single family residence
Available Thu Oct 30 2025
Dogs OK
Central air
In unit laundry
Detached parking
Forced air
What's special
Drip system garden bedCalm private backyardShade treeOff street parking spaceWalk in closetEn suite bathroomOne car garage
- 40 days
- on Zillow |
- -- |
- -- |
Travel times
Facts & features
Interior
Bedrooms & bathrooms
- Bedrooms: 3
- Bathrooms: 2
- Full bathrooms: 2
Heating
- Forced Air
Cooling
- Central Air
Appliances
- Included: Dishwasher, Dryer, Freezer, Microwave, Oven, Refrigerator, Washer
- Laundry: In Unit
Features
- Walk In Closet
- Flooring: Hardwood
Interior area
- Total interior livable area: 1,531 sqft
Property
Parking
- Parking features: Detached, Off Street
- Details: Contact manager
Features
- Exterior features: Heating system: Forced Air, Walk In Closet
Details
- Parcel number: 0511418035000
Construction
Type & style
- Home type: SingleFamily
- Property subtype: Single Family Residence
Community & HOA
Location
- Region: Denver
Financial & listing details
- Lease term: 1 Year
Price history
| Date | Event | Price |
|---|---|---|
| 9/27/2025 | Price change | $3,395-3%$2/sqft |
Source: Zillow Rentals | ||
| 9/5/2025 | Price change | $3,500-2.8%$2/sqft |
Source: Zillow Rentals | ||
| 8/27/2025 | Price change | $3,600-1.4%$2/sqft |
Source: Zillow Rentals | ||
| 8/25/2025 | Listed for rent | $3,650$2/sqft |
Source: Zillow Rentals | ||
| 1/24/2024 | Sold | $690,000+40.8%$451/sqft |
Source: | ||

