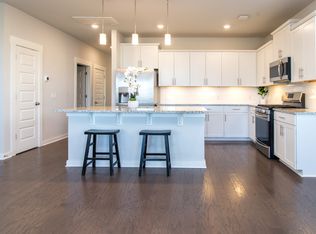Closed
$522,000
206 Sable Ln, Spring Hill, TN 37174
3beds
2,323sqft
Single Family Residence, Residential
Built in 2019
7,405.2 Square Feet Lot
$526,700 Zestimate®
$225/sqft
$2,479 Estimated rent
Home value
$526,700
$479,000 - $579,000
$2,479/mo
Zestimate® history
Loading...
Owner options
Explore your selling options
What's special
Motivated seller! 2.625% assumable loan—ask for details! Welcome to your new home with a new roof in 2023 and new floors and paint in 2024. The seller spared no expense in making this home perfect for the new owners. Enjoy community amenities such as food trucks, a pool, playground, creek, fishing pond, and community garden. Or, you can have your own garden in the spacious backyard with 17 raised beds and berry bushes, ready for your gardening hobby. Not into gardening? No worries, the seller can remove them. This unique home features 3 bedrooms and 2 baths, with the option to add a 4th bedroom with a reasonable offer. Come see this property today!
Zillow last checked: 8 hours ago
Listing updated: September 21, 2024 at 11:45am
Listing Provided by:
Sarah Oglesby 615-578-6000,
Onward Real Estate
Bought with:
Kelsey Henry ABR©, CHLMS™, 365580
Keller Williams Realty
Source: RealTracs MLS as distributed by MLS GRID,MLS#: 2667554
Facts & features
Interior
Bedrooms & bathrooms
- Bedrooms: 3
- Bathrooms: 2
- Full bathrooms: 2
- Main level bedrooms: 3
Bedroom 1
- Features: Suite
- Level: Suite
Bedroom 2
- Features: Extra Large Closet
- Level: Extra Large Closet
Bedroom 3
- Features: Walk-In Closet(s)
- Level: Walk-In Closet(s)
Bonus room
- Features: Second Floor
- Level: Second Floor
Dining room
- Features: Combination
- Level: Combination
Living room
- Features: Combination
- Level: Combination
Heating
- Electric
Cooling
- Central Air
Appliances
- Included: Dishwasher, Built-In Gas Oven, Gas Range
- Laundry: Electric Dryer Hookup, Washer Hookup
Features
- Ceiling Fan(s), Entrance Foyer, Pantry, Storage, Primary Bedroom Main Floor, High Speed Internet, Kitchen Island
- Flooring: Carpet, Laminate, Tile
- Basement: Slab
- Number of fireplaces: 1
- Fireplace features: Gas
Interior area
- Total structure area: 2,323
- Total interior livable area: 2,323 sqft
- Finished area above ground: 2,323
Property
Parking
- Total spaces: 2
- Parking features: Garage Faces Front
- Attached garage spaces: 2
Features
- Levels: Two
- Stories: 2
- Patio & porch: Patio, Covered, Screened
Lot
- Size: 7,405 sqft
- Dimensions: 55.79 x 137.60 IRR
Details
- Parcel number: 029J B 01200 000
- Special conditions: Standard
Construction
Type & style
- Home type: SingleFamily
- Property subtype: Single Family Residence, Residential
Materials
- Masonite
- Roof: Shingle
Condition
- New construction: No
- Year built: 2019
Utilities & green energy
- Sewer: Public Sewer
- Water: Public
- Utilities for property: Electricity Available, Water Available
Community & neighborhood
Security
- Security features: Smoke Detector(s)
Location
- Region: Spring Hill
- Subdivision: Harvest Point Ph 7
HOA & financial
HOA
- Has HOA: Yes
- HOA fee: $65 monthly
- Services included: Recreation Facilities
Price history
| Date | Event | Price |
|---|---|---|
| 9/21/2024 | Sold | $522,000-1.3%$225/sqft |
Source: | ||
| 7/16/2024 | Contingent | $529,000$228/sqft |
Source: | ||
| 7/12/2024 | Listed for sale | $529,000-3.6%$228/sqft |
Source: | ||
| 6/23/2024 | Contingent | $549,000$236/sqft |
Source: | ||
| 6/14/2024 | Listed for sale | $549,000+50.4%$236/sqft |
Source: | ||
Public tax history
| Year | Property taxes | Tax assessment |
|---|---|---|
| 2025 | $2,723 | $102,800 |
| 2024 | $2,723 | $102,800 |
| 2023 | $2,723 | $102,800 |
Find assessor info on the county website
Neighborhood: 37174
Nearby schools
GreatSchools rating
- 6/10Spring Hill Middle SchoolGrades: 5-8Distance: 0.3 mi
- 4/10Spring Hill High SchoolGrades: 9-12Distance: 1.5 mi
- 6/10Spring Hill Elementary SchoolGrades: PK-4Distance: 2.5 mi
Schools provided by the listing agent
- Elementary: Spring Hill Elementary
- Middle: Spring Hill Middle School
- High: Spring Hill High School
Source: RealTracs MLS as distributed by MLS GRID. This data may not be complete. We recommend contacting the local school district to confirm school assignments for this home.
Get a cash offer in 3 minutes
Find out how much your home could sell for in as little as 3 minutes with a no-obligation cash offer.
Estimated market value$526,700
Get a cash offer in 3 minutes
Find out how much your home could sell for in as little as 3 minutes with a no-obligation cash offer.
Estimated market value
$526,700
