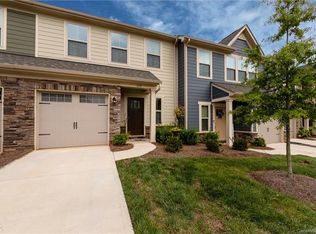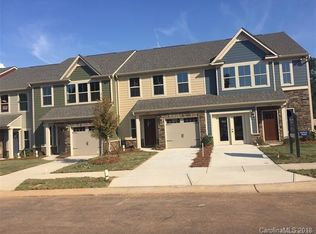Amazing opportunity to own a brand new townhome with lots of luxury features standard! Gourmet kitchen with upgraded 42" cabinets, granite counter tops, peninsula island, stainless steel appliances, and walk in pantry.Tile in both upstairs bathrooms. Beautiful master bath has oversized glass shower. Many more great features. One car attached garage! GPS Address: 3700 Old Monroe Road.
This property is off market, which means it's not currently listed for sale or rent on Zillow. This may be different from what's available on other websites or public sources.

