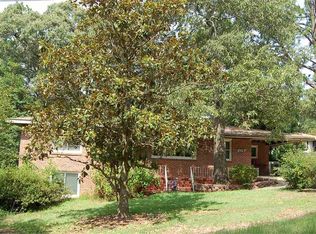Looking for a house well maintained under $100,000 then take a look at this one ! This home has hardwood floors in the living room and bedrooms.The home offers two living and dining areas with one of the living areas off the kitchen. The basement garage offers plenty of room for storage and lawn equipment or that workshop you have on your wish list. The deck off the back of the house offers a great view of your private back yard. Make your appointment today to view this home.
This property is off market, which means it's not currently listed for sale or rent on Zillow. This may be different from what's available on other websites or public sources.

