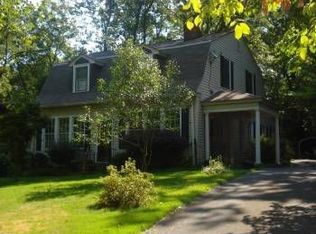Closed
$490,000
206 Sherwood Rd SW, Rome, GA 30165
4beds
2,625sqft
Single Family Residence
Built in 1935
0.25 Acres Lot
$308,800 Zestimate®
$187/sqft
$2,389 Estimated rent
Home value
$308,800
$275,000 - $346,000
$2,389/mo
Zestimate® history
Loading...
Owner options
Explore your selling options
What's special
Welcome home to 206 Sherwood Rd in Historic College Heights. Nestled on one of Rome's most iconic streets is this classic southern bungalow with a deep front porch complete with a haint blue ceiling. Through the front door you'll step into a large living room with original hardwood floors, tall ceilings, and original millwork. A generous cased opening flows right into an open concept dining room and kitchen. Complete with new light fixtures, window seat, cabinetry, marble counters, a large island with built in microwave, stainless steel appliances, and custom backsplash. Off the kitchen you'll find a cozy den with wood ceiling and lots of natural light. Along the central hallway along you'll find builtins for additional organization and two bedrooms. The front bedroom overlooks Sherwood Rd and has an attached bathroom. The second bedroom is used as the owner's suite complete with access to a large laundry room, renovated bathroom with new tile work, vanity, and fixtures. Upstairs you'll find a common landing area with access to all of the rooms upstairs including two bedrooms, a shared bath, and two walk in storage spaces. The shared bath has been completely updated with timeless finishes. Out the back door you'll find a custom stamped concrete patio and fire pit area. Updates include spray foam insulation upstairs, new electrical upstairs, new windows upstairs, new HVAC/furnace/ductwork downstairs, new gutters, fresh paint inside and out, light fixtures, and more. A little over a mile from downtown Rome, shopping, dining, and easily accessible via Rome's trail network. Showings are easiest 8-5 most days with an appointment.
Zillow last checked: 8 hours ago
Listing updated: November 19, 2025 at 12:00pm
Listed by:
Katie Edwards 678-446-6266,
Toles, Temple & Wright, Inc.,
Mimi Payne Richards 706-506-9634,
Toles, Temple & Wright, Inc.
Bought with:
Lori Walker Davidson, 383869
Hardy Realty & Development Company
Source: GAMLS,MLS#: 20166474
Facts & features
Interior
Bedrooms & bathrooms
- Bedrooms: 4
- Bathrooms: 3
- Full bathrooms: 3
- Main level bathrooms: 2
- Main level bedrooms: 2
Dining room
- Features: Separate Room
Heating
- Natural Gas, Central
Cooling
- Electric, Central Air
Appliances
- Included: Cooktop, Dishwasher, Double Oven, Microwave, Stainless Steel Appliance(s)
- Laundry: Other
Features
- High Ceilings, Beamed Ceilings, Tile Bath, Master On Main Level
- Flooring: Hardwood, Tile
- Basement: Dirt Floor
- Number of fireplaces: 1
Interior area
- Total structure area: 2,625
- Total interior livable area: 2,625 sqft
- Finished area above ground: 2,625
- Finished area below ground: 0
Property
Parking
- Parking features: Side/Rear Entrance, Off Street
Features
- Levels: One and One Half
- Stories: 1
Lot
- Size: 0.25 Acres
- Features: Level, City Lot
Details
- Parcel number: I13Z 444
Construction
Type & style
- Home type: SingleFamily
- Architectural style: Bungalow/Cottage
- Property subtype: Single Family Residence
Materials
- Wood Siding
- Roof: Composition
Condition
- Resale
- New construction: No
- Year built: 1935
Utilities & green energy
- Sewer: Public Sewer
- Water: Public
- Utilities for property: Cable Available, Sewer Connected, Electricity Available, High Speed Internet, Natural Gas Available
Green energy
- Energy efficient items: Insulation
Community & neighborhood
Community
- Community features: Sidewalks, Street Lights, Near Public Transport, Walk To Schools, Near Shopping
Location
- Region: Rome
- Subdivision: College Heights
Other
Other facts
- Listing agreement: Exclusive Right To Sell
Price history
| Date | Event | Price |
|---|---|---|
| 4/26/2024 | Sold | $490,000-2%$187/sqft |
Source: | ||
| 4/17/2024 | Pending sale | $499,900$190/sqft |
Source: | ||
| 3/26/2024 | Price change | $499,900-3.8%$190/sqft |
Source: | ||
| 2/7/2024 | Price change | $519,900-5.5%$198/sqft |
Source: | ||
| 1/12/2024 | Listed for sale | $549,900$209/sqft |
Source: | ||
Public tax history
| Year | Property taxes | Tax assessment |
|---|---|---|
| 2015 | -- | $67,906 |
| 2014 | -- | $67,906 |
| 2012 | -- | -- |
Find assessor info on the county website
Neighborhood: 30165
Nearby schools
GreatSchools rating
- 5/10Elm Street Elementary SchoolGrades: PK-6Distance: 0.7 mi
- 5/10Rome Middle SchoolGrades: 7-8Distance: 3.1 mi
- 6/10Rome High SchoolGrades: 9-12Distance: 2.9 mi
Schools provided by the listing agent
- Elementary: Elm Street
- Middle: Rome
- High: Rome
Source: GAMLS. This data may not be complete. We recommend contacting the local school district to confirm school assignments for this home.
Get pre-qualified for a loan
At Zillow Home Loans, we can pre-qualify you in as little as 5 minutes with no impact to your credit score.An equal housing lender. NMLS #10287.
