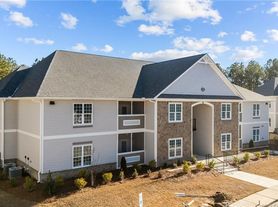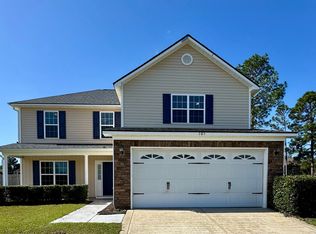2021
Spacious Home
Foyer leading into Great room with Prefab Fireplace (gas logs). easy access to rear patio. Dining area as well as kitchen with island and breakfast bar, SS appliances, granite countertops. The first floor office can be a flex room and be used as the 5th bedroom. Four bedrooms, as well as the spacious owner suite is located on the 2nd floor, large walk in closet, ensuite bath offers double vanity, separate shower as well as garden tub. Laundry room is conveniently located on the 2nd floor as well. Neighborhood is governed by an HOA. Small pet negotiable.
House for rent
$1,975/mo
206 Silk Oak Dr, Bunnlevel, NC 28323
5beds
2,400sqft
Price may not include required fees and charges.
Singlefamily
Available now
Cats, small dogs OK
Central air, electric, ceiling fan
Dryer hookup laundry
Attached garage parking
Heat pump, fireplace
What's special
First floor officeRear patioBreakfast barFlex roomSeparate showerKitchen with islandGranite countertops
- 138 days |
- -- |
- -- |
Zillow last checked: 8 hours ago
Listing updated: September 25, 2025 at 09:43pm
Travel times
Looking to buy when your lease ends?
Consider a first-time homebuyer savings account designed to grow your down payment with up to a 6% match & a competitive APY.
Facts & features
Interior
Bedrooms & bathrooms
- Bedrooms: 5
- Bathrooms: 3
- Full bathrooms: 2
- 1/2 bathrooms: 1
Heating
- Heat Pump, Fireplace
Cooling
- Central Air, Electric, Ceiling Fan
Appliances
- Included: Dishwasher, Disposal, Microwave, Range, Refrigerator
- Laundry: Dryer Hookup, Hookups, Upper Level, Washer Hookup
Features
- Ceiling Fan(s), Double Vanity, Entrance Foyer, Garden Tub/Roman Tub, Granite Counters, Kitchen Island, Separate Shower, Walk In Closet, Walk-In Closet(s), Window Treatments
- Flooring: Carpet, Laminate
- Has fireplace: Yes
Interior area
- Total interior livable area: 2,400 sqft
Property
Parking
- Parking features: Attached, Garage, Covered
- Has attached garage: Yes
- Details: Contact manager
Features
- Stories: 2
- Patio & porch: Patio, Porch
- Exterior features: 1/4 to 1/2 Acre Lot, Architecture Style: Two Story, Attached, Ceiling Fan(s), Cleared, Double Vanity, Dryer Hookup, Entrance Foyer, Factory Built, Flooring: Laminate, Front Porch, Garage, Garden, Garden Tub/Roman Tub, Granite Counters, Gutter(s), Kitchen Island, Little & Young, Lot Features: 1/4 to 1/2 Acre Lot, Cleared, Patio, Porch, Separate Shower, Smoke Detector(s), Street Lights, Upper Level, Walk In Closet, Walk-In Closet(s), Washer Hookup, Window Treatments
Details
- Parcel number: 01053609002847
Construction
Type & style
- Home type: SingleFamily
- Property subtype: SingleFamily
Condition
- Year built: 2021
Community & HOA
Location
- Region: Bunnlevel
Financial & listing details
- Lease term: Contact For Details
Price history
| Date | Event | Price |
|---|---|---|
| 7/9/2025 | Listed for rent | $1,975$1/sqft |
Source: LPRMLS #746729 | ||
| 1/24/2025 | Listing removed | $1,975$1/sqft |
Source: LPRMLS #735955 | ||
| 12/10/2024 | Listed for rent | $1,975$1/sqft |
Source: LPRMLS #735955 | ||
| 10/26/2023 | Listing removed | -- |
Source: LPRMLS #711814 | ||
| 9/6/2023 | Listed for rent | $1,975$1/sqft |
Source: LPRMLS #711814 | ||

