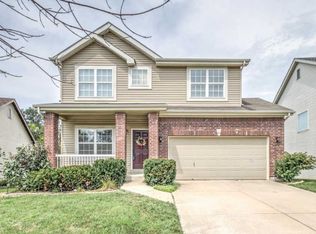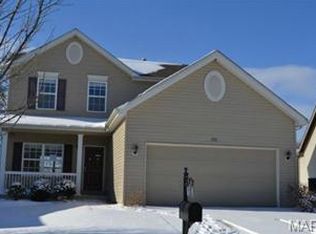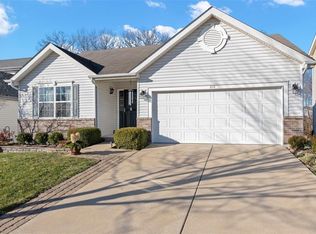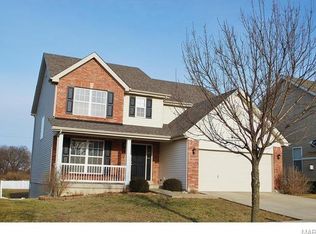Closed
Listing Provided by:
Evelyn L Jefferson 636-448-4071,
Coldwell Banker Realty - Gundaker
Bought with: Ryse Realty Group
Price Unknown
206 Spring Borough Dr, O'Fallon, MO 63368
4beds
2,642sqft
Single Family Residence
Built in 2007
-- sqft lot
$344,800 Zestimate®
$--/sqft
$2,623 Estimated rent
Home value
$344,800
$328,000 - $362,000
$2,623/mo
Zestimate® history
Loading...
Owner options
Explore your selling options
What's special
Well maintained & move-in ready, this 3 BR, 2 full bath ranch home welcomes you to almost 2600 sq ft of living space including LL. You'll appreciate the flexible living space of walk-out finished LL with additional sleeping area, full bathroom, large & airy family room w/ window, closet, vanity w/ sink, & storage space w/ shelving. A gorgeous solid hard wood floor invites you to an open floor plan LR, DR, Kitchen, & sliding door access to a beautiful deck overlooking the woods perfect for winding down & enjoying nature. Enjoy the huge backyard with beautiful garden beds & a shed for your garden tools & extra storage. Kitchen has granite counter top & lots of storage space. Roof is 5+ yrs old. Items to stay: 2 Refrigerators, Kitchen rolling cart, dining table set, washer, dryer, & outside dining set w/ umbrella. Close to shops, restaurants, highways, & conveniently located in the heart of Highway N, this home is perfect for any lifestyle. Don’t miss this amazing home to make it yours.
Zillow last checked: 8 hours ago
Listing updated: April 28, 2025 at 04:26pm
Listing Provided by:
Evelyn L Jefferson 636-448-4071,
Coldwell Banker Realty - Gundaker
Bought with:
Ashley M Travers, 2016037949
Ryse Realty Group
Source: MARIS,MLS#: 23046703 Originating MLS: St. Charles County Association of REALTORS
Originating MLS: St. Charles County Association of REALTORS
Facts & features
Interior
Bedrooms & bathrooms
- Bedrooms: 4
- Bathrooms: 3
- Full bathrooms: 3
- Main level bathrooms: 2
- Main level bedrooms: 3
Heating
- Natural Gas, Forced Air
Cooling
- Ceiling Fan(s), Central Air, Electric
Appliances
- Included: Gas Water Heater, Dishwasher, Disposal, Dryer, Microwave, Electric Range, Electric Oven, Refrigerator, Washer
Features
- Kitchen/Dining Room Combo, Open Floorplan, Double Vanity
- Flooring: Carpet
- Doors: Panel Door(s), Sliding Doors
- Basement: Partially Finished,Concrete,Sleeping Area,Storage Space,Walk-Out Access
- Has fireplace: No
Interior area
- Total structure area: 2,642
- Total interior livable area: 2,642 sqft
- Finished area above ground: 1,321
- Finished area below ground: 1,321
Property
Parking
- Total spaces: 2
- Parking features: Attached, Garage, Garage Door Opener, Off Street
- Attached garage spaces: 2
Features
- Levels: One
- Patio & porch: Deck, Patio, Covered
Lot
- Features: Adjoins Wooded Area, Level
Details
- Additional structures: Shed(s)
- Parcel number: T072000063
- Special conditions: Standard
Construction
Type & style
- Home type: SingleFamily
- Architectural style: Ranch,Traditional
- Property subtype: Single Family Residence
Materials
- Brick Veneer
Condition
- Year built: 2007
Utilities & green energy
- Sewer: Public Sewer
- Water: Public
- Utilities for property: Underground Utilities
Community & neighborhood
Security
- Security features: Smoke Detector(s)
Community
- Community features: Tennis Court(s), Clubhouse
Location
- Region: Ofallon
- Subdivision: Vlgs At Springhurst
Other
Other facts
- Listing terms: Cash,Conventional,FHA,VA Loan
- Ownership: Private
- Road surface type: Concrete
Price history
| Date | Event | Price |
|---|---|---|
| 9/29/2023 | Sold | -- |
Source: | ||
| 8/30/2023 | Pending sale | $327,700$124/sqft |
Source: | ||
| 8/22/2023 | Price change | $327,700-3%$124/sqft |
Source: | ||
| 8/17/2023 | Listed for sale | $337,700$128/sqft |
Source: | ||
| 4/24/2007 | Sold | -- |
Source: Public Record | ||
Public tax history
| Year | Property taxes | Tax assessment |
|---|---|---|
| 2024 | $3,431 -0.1% | $49,994 |
| 2023 | $3,434 +11.5% | $49,994 +19.7% |
| 2022 | $3,080 | $41,766 |
Find assessor info on the county website
Neighborhood: 63368
Nearby schools
GreatSchools rating
- 6/10Prairie View Elementary SchoolGrades: K-5Distance: 1.2 mi
- 10/10Frontier Middle SchoolGrades: 6-8Distance: 1.3 mi
- 9/10Liberty High SchoolGrades: 9-12Distance: 0.6 mi
Schools provided by the listing agent
- Elementary: Prairie View Elem.
- Middle: Frontier Middle
- High: Liberty
Source: MARIS. This data may not be complete. We recommend contacting the local school district to confirm school assignments for this home.
Get a cash offer in 3 minutes
Find out how much your home could sell for in as little as 3 minutes with a no-obligation cash offer.
Estimated market value
$344,800
Get a cash offer in 3 minutes
Find out how much your home could sell for in as little as 3 minutes with a no-obligation cash offer.
Estimated market value
$344,800



