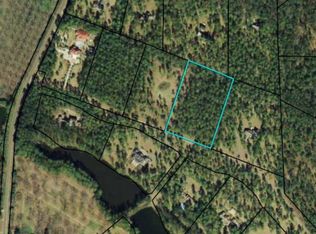This custom home has been meticulously maintained and thoughtfully designed to accommodate family and guest. Located on Spring Lake, the home boasts over 6000 square feet of living space and includes 5 bedrooms, 4 baths, and 2 half baths. Keen attention to detail can be found throughout the house. A mahogany paneled study, complete with fireplace, is located off of the front foyer. The living room is showcased by the custom Palladian windows that take in the views of the terrace and lake beyond. The spacious gourmet kitchen features granite counters, stainless steel appliance and custom cabinets. A sunroom, with vaulted ceilings of pickled pine and built-in bookcases, creates a welcomed environment to relax and view the tranquil lakefront setting. The downstairs master suite features separate "his" and "her" bathrooms, a private office, and exercise room complete with sauna. Additionally, a guest suite is located on the ground level.
This property is off market, which means it's not currently listed for sale or rent on Zillow. This may be different from what's available on other websites or public sources.
