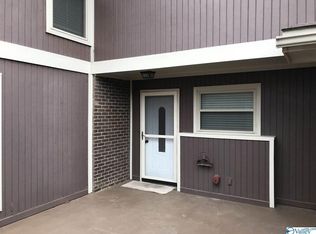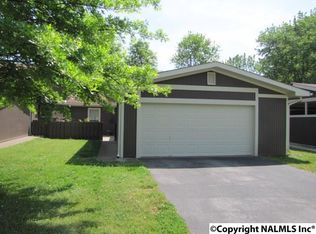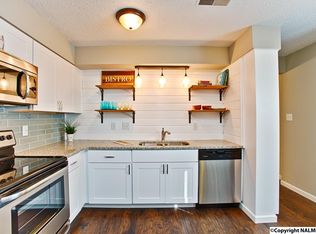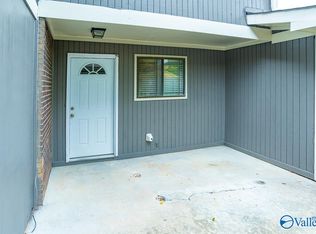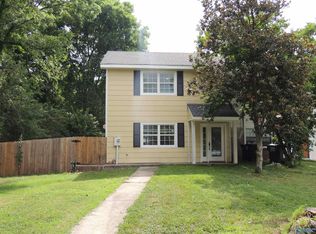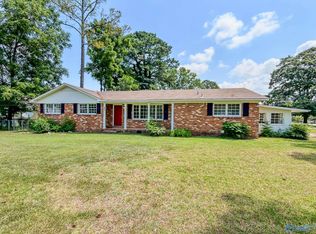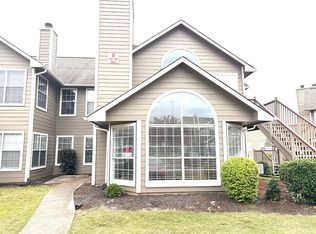Owner Financing available! Cute townhome right in the heart of Madison! Located in a quite neighborhood, yet close to dining and shopping options. Offers a addition office workspace, or bonus area. The kitchen features an open concept along with a breakfast area. The attached two car garage allows space for both vehicles and storage/hobbies. Exterior surfaces excluding glass, are fully covered by the association (such as walls, roofs, common grounds, access to the club house and pool).
For sale
$180,000
206 Springvale Cir, Madison, AL 35758
2beds
1,445sqft
Est.:
Townhouse
Built in 1974
3,588 Square Feet Lot
$176,000 Zestimate®
$125/sqft
$350/mo HOA
What's special
Attached two car garageBreakfast area
- 20 days |
- 442 |
- 14 |
Likely to sell faster than
Zillow last checked: 8 hours ago
Listing updated: January 06, 2026 at 10:45am
Listed by:
Jeff Sandridge 256-468-2444,
Leading Edge R.E. Group-Mad.
Source: ValleyMLS,MLS#: 21906740
Tour with a local agent
Facts & features
Interior
Bedrooms & bathrooms
- Bedrooms: 2
- Bathrooms: 3
- Full bathrooms: 2
- 1/2 bathrooms: 1
Rooms
- Room types: Master Bedroom, Living Room, Bedroom 2, Dining Room, Kitchen, Breakfast, Office/Study, Utility Room
Primary bedroom
- Features: Ceiling Fan(s), Carpet
- Level: Second
- Area: 176
- Dimensions: 16 x 11
Bedroom 2
- Features: Ceiling Fan(s), Carpet
- Level: Second
- Area: 132
- Dimensions: 12 x 11
Dining room
- Features: Wood Floor
- Level: First
- Area: 132
- Dimensions: 12 x 11
Kitchen
- Features: Tile
- Level: First
- Area: 96
- Dimensions: 12 x 8
Living room
- Features: Vaulted Ceiling(s), Wood Floor
- Level: First
- Area: 216
- Dimensions: 18 x 12
Office
- Features: Carpet
- Level: Second
- Area: 108
- Dimensions: 12 x 9
Utility room
- Features: Vinyl
- Level: First
- Area: 24
- Dimensions: 8 x 3
Heating
- Central 1, Electric
Cooling
- Central 1, Electric
Features
- Has basement: No
- Number of fireplaces: 1
- Fireplace features: One
Interior area
- Total interior livable area: 1,445 sqft
Property
Parking
- Parking features: Garage-Two Car, Garage-Detached, Garage Faces Front
Features
- Levels: Two
- Stories: 2
- Patio & porch: Patio
- Has private pool: Yes
Lot
- Size: 3,588 Square Feet
- Dimensions: 26 x 138
Details
- Parcel number: 1605150002106000
Construction
Type & style
- Home type: Townhouse
- Property subtype: Townhouse
Materials
- Foundation: Slab
Condition
- New construction: No
- Year built: 1974
Utilities & green energy
- Sewer: Public Sewer
- Water: Public
Community & HOA
Community
- Subdivision: Fifth Season
HOA
- Has HOA: Yes
- HOA fee: $350 monthly
- HOA name: Ereminc
Location
- Region: Madison
Financial & listing details
- Price per square foot: $125/sqft
- Tax assessed value: $165,600
- Annual tax amount: $2,311
- Date on market: 1/5/2026
Estimated market value
$176,000
$167,000 - $185,000
$1,412/mo
Price history
Price history
| Date | Event | Price |
|---|---|---|
| 1/17/2026 | Listed for rent | $1,450$1/sqft |
Source: ValleyMLS #21906820 Report a problem | ||
| 1/16/2026 | Listing removed | $1,450$1/sqft |
Source: Zillow Rentals Report a problem | ||
| 1/5/2026 | Listed for sale | $180,000+2.9%$125/sqft |
Source: | ||
| 12/31/2025 | Listing removed | -- |
Source: Owner Report a problem | ||
| 12/31/2025 | Listed for rent | $1,450+3.6%$1/sqft |
Source: Zillow Rentals Report a problem | ||
Public tax history
Public tax history
| Year | Property taxes | Tax assessment |
|---|---|---|
| 2025 | $2,311 +6% | $33,120 +6% |
| 2024 | $2,180 | $31,240 |
| 2023 | $2,180 +44.4% | $31,240 +44.6% |
Find assessor info on the county website
BuyAbility℠ payment
Est. payment
$1,330/mo
Principal & interest
$852
HOA Fees
$350
Other costs
$128
Climate risks
Neighborhood: 35758
Nearby schools
GreatSchools rating
- 10/10Mill Creek Elementary SchoolGrades: PK-5Distance: 2.9 mi
- 10/10Liberty Middle SchoolGrades: 6-8Distance: 4.2 mi
- 8/10James Clemens High SchoolGrades: 9-12Distance: 4.1 mi
Schools provided by the listing agent
- Elementary: Mill Creek
- Middle: Discovery
- High: Bob Jones
Source: ValleyMLS. This data may not be complete. We recommend contacting the local school district to confirm school assignments for this home.
