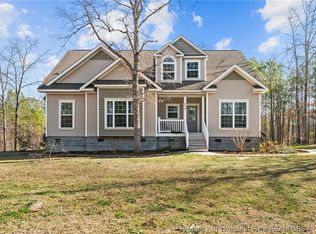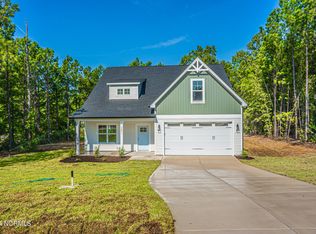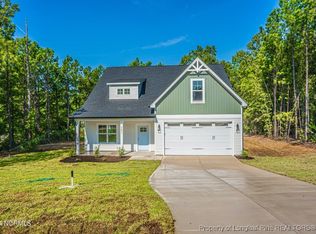The CL2302 Plan from Caviness Land Development is under construction in Kenwood - estimated completion is June 2020! Vinyl & Stone Exterior and a beautiful covered porch welcomes you into the foyer. Formal Dining Room with coffered ceiling and pantry pass-thru to kitchen. Kitchen has lots of cabinets, granite counters, SS Appliances, breakfast bar. Great Room has gas logs fireplace and access to screened porch. 1/2 bath finishes off 1st floor. All bedrooms upstairs. Master Suite spans width and over half the length of the home! Trey ceiling, huge WIC, soaking tub, shower, double sink vanity, private commode room. 3 other large bedrooms, linen closet, dedicated laundry room, and guest bath complete upstairs. Over 2300 SF of Brand New Dream Home!
This property is off market, which means it's not currently listed for sale or rent on Zillow. This may be different from what's available on other websites or public sources.



