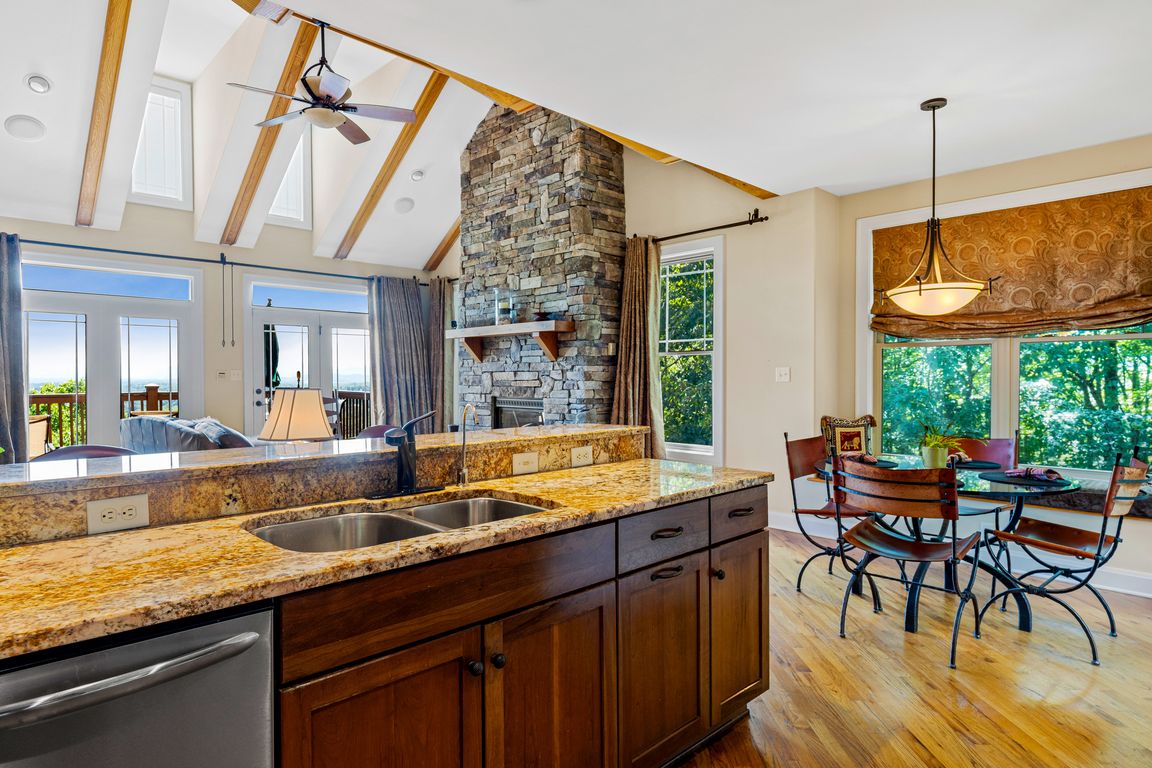
ActivePrice cut: $50K (9/23)
$1,250,000
4beds
3,680sqft
206 Summershade Ct, Asheville, NC 28806
4beds
3,680sqft
Single family residence
Built in 2005
3.26 Acres
2 Attached garage spaces
$340 price/sqft
$511 annually HOA fee
What's special
Stone fireplaceSoaring ceilingsLarge designer kitchenFamily roomLots of storage
The views from this beautiful home will take your breath away. Sit on one of the 3 decks & enjoy majestic mountain views. The Biltmore House is in clear view! In the winter, you can see downtown Asheville. You will notice the exceptional quality & attention to detail all through this home. Walk ...
- 127 days |
- 1,122 |
- 32 |
Source: Canopy MLS as distributed by MLS GRID,MLS#: 4282180
Travel times
Living Room
Kitchen
Primary Bedroom
Zillow last checked: 8 hours ago
Listing updated: October 23, 2025 at 03:24pm
Listing Provided by:
Joanna Beck joanna.beck@allentate.com,
Howard Hanna Beverly-Hanks Asheville-North
Source: Canopy MLS as distributed by MLS GRID,MLS#: 4282180
Facts & features
Interior
Bedrooms & bathrooms
- Bedrooms: 4
- Bathrooms: 4
- Full bathrooms: 3
- 1/2 bathrooms: 1
- Main level bedrooms: 1
Primary bedroom
- Level: Main
Bedroom s
- Level: Upper
Bedroom s
- Level: Upper
Bathroom half
- Level: Main
Bathroom full
- Level: Main
Bathroom full
- Level: Upper
Bathroom full
- Level: Basement
Dining room
- Level: Main
Great room
- Level: Main
Kitchen
- Level: Main
Heating
- Heat Pump
Cooling
- Heat Pump, Zoned
Appliances
- Included: Dishwasher, Disposal, Electric Oven, Gas Cooktop, Microwave, Washer/Dryer, Wine Refrigerator
- Laundry: In Basement
Features
- Breakfast Bar, Pantry, Walk-In Closet(s)
- Flooring: Carpet, Tile, Wood
- Windows: Insulated Windows, Window Treatments
- Basement: Basement Garage Door,Daylight,Exterior Entry,Finished,Storage Space,Walk-Out Access
- Fireplace features: Family Room, Gas Log, Great Room, Propane
Interior area
- Total structure area: 2,583
- Total interior livable area: 3,680 sqft
- Finished area above ground: 2,583
- Finished area below ground: 1,097
Video & virtual tour
Property
Parking
- Total spaces: 6
- Parking features: Attached Garage, Parking Space(s)
- Attached garage spaces: 2
- Uncovered spaces: 4
Features
- Levels: One and One Half
- Stories: 1.5
- Patio & porch: Deck, Front Porch, Patio
- Exterior features: Fire Pit
- Has view: Yes
- View description: City, Long Range, Mountain(s), Winter, Year Round
Lot
- Size: 3.26 Acres
- Features: Private, Sloped, Wooded, Views
Details
- Parcel number: 961698574200000
- Zoning: R-3
- Special conditions: Standard
- Other equipment: Fuel Tank(s)
- Horse amenities: None
Construction
Type & style
- Home type: SingleFamily
- Architectural style: Contemporary
- Property subtype: Single Family Residence
Materials
- Fiber Cement, Stone, Wood
Condition
- New construction: No
- Year built: 2005
Details
- Builder name: Patrick Brannen
Utilities & green energy
- Sewer: Public Sewer
- Water: City
- Utilities for property: Cable Available, Electricity Connected, Propane
Community & HOA
Community
- Features: Gated
- Security: Security System, Smoke Detector(s)
- Subdivision: Gaston Mountain
HOA
- Has HOA: Yes
- HOA fee: $511 annually
- HOA name: Gaston Mtn Property Owners Assoc
- HOA phone: 828-713-0490
Location
- Region: Asheville
- Elevation: 2000 Feet
Financial & listing details
- Price per square foot: $340/sqft
- Tax assessed value: $582,100
- Annual tax amount: $3,711
- Date on market: 7/18/2025
- Cumulative days on market: 127 days
- Listing terms: Cash,Conventional
- Electric utility on property: Yes
- Road surface type: Asphalt, Paved