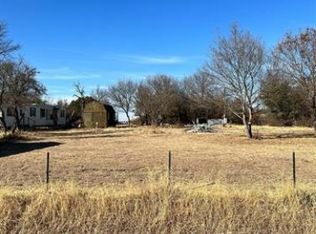Sold
Price Unknown
206 Summit Ridge Ct, Springtown, TX 76082
3beds
1,344sqft
Manufactured Home, Single Family Residence
Built in 1998
1 Acres Lot
$210,100 Zestimate®
$--/sqft
$1,718 Estimated rent
Home value
$210,100
$195,000 - $227,000
$1,718/mo
Zestimate® history
Loading...
Owner options
Explore your selling options
What's special
Move-In Ready Describes this Mobile Home on a One-Acre Lot - Outside City Limits. The Kitchen Features Ample Cabinet Storage and Counter Space, Kitchen Island, and New Electric Range. Two Spacious Living Areas Offer Room to Relax or Entertain. Enjoy Privacy with Split Bedroom Floor Plan and Generously Sized Rooms. Updates Include Fresh Paint, New Carpet, New Laminate Flooring, Ceiling Fans, and Light Fixtures Throughout. Enjoy the Great Outdoors in this Large Backyard with Plenty of Room to Play, Entertain or Relax on the Wrap Around Back Porch. Come and See this One Today!
Zillow last checked: 8 hours ago
Listing updated: October 10, 2025 at 01:36pm
Listed by:
Mark Hewitt 0640931 855-450-0442,
Real Broker, LLC 855-450-0442
Bought with:
Sherri Echols
5 Star Realty
Source: NTREIS,MLS#: 21017442
Facts & features
Interior
Bedrooms & bathrooms
- Bedrooms: 3
- Bathrooms: 2
- Full bathrooms: 2
Primary bedroom
- Features: Ceiling Fan(s), En Suite Bathroom, Walk-In Closet(s)
- Level: First
- Dimensions: 13 x 14
Bedroom
- Features: Ceiling Fan(s), Walk-In Closet(s)
- Level: First
- Dimensions: 13 x 10
Bedroom
- Features: Ceiling Fan(s), Walk-In Closet(s)
- Level: First
- Dimensions: 13 x 9
Primary bathroom
- Features: Built-in Features, Solid Surface Counters
- Level: First
- Dimensions: 9 x 8
Dining room
- Level: First
- Dimensions: 8 x 13
Family room
- Level: First
- Dimensions: 19 x 15
Other
- Features: Built-in Features, Solid Surface Counters
- Level: First
- Dimensions: 9 x 4
Kitchen
- Features: Built-in Features, Kitchen Island, Pantry, Solid Surface Counters
- Level: First
- Dimensions: 11 x 13
Living room
- Features: Ceiling Fan(s)
- Level: First
- Dimensions: 19 x 13
Utility room
- Features: Built-in Features
- Level: First
- Dimensions: 3 x 13
Heating
- Central, Electric
Cooling
- Central Air, Ceiling Fan(s), Electric
Appliances
- Included: Electric Range, Electric Water Heater, Vented Exhaust Fan
- Laundry: Washer Hookup, Electric Dryer Hookup, In Hall
Features
- Built-in Features, Eat-in Kitchen, Kitchen Island, Open Floorplan, Pantry, Vaulted Ceiling(s), Walk-In Closet(s)
- Flooring: Carpet, Ceramic Tile, Luxury Vinyl Plank
- Has basement: No
- Has fireplace: No
Interior area
- Total interior livable area: 1,344 sqft
Property
Parking
- Total spaces: 2
- Parking features: Attached Carport, Circular Driveway, Driveway, Gravel
- Carport spaces: 2
- Has uncovered spaces: Yes
Features
- Levels: One
- Stories: 1
- Patio & porch: Rear Porch, Wrap Around, Covered
- Exterior features: Storage
- Pool features: None
- Fencing: Chain Link
Lot
- Size: 1 Acres
- Features: Acreage, Back Yard, Interior Lot, Lawn, Landscaped, Many Trees
Details
- Parcel number: R000019824
- Other equipment: Satellite Dish
Construction
Type & style
- Home type: MobileManufactured
- Architectural style: Traditional,Mobile Home
- Property subtype: Manufactured Home, Single Family Residence
Materials
- Vinyl Siding
- Foundation: Pillar/Post/Pier
- Roof: Composition
Condition
- Year built: 1998
Utilities & green energy
- Sewer: Septic Tank
- Water: Community/Coop
- Utilities for property: Septic Available, Water Available
Community & neighborhood
Security
- Security features: Smoke Detector(s)
Location
- Region: Springtown
- Subdivision: Oak Meadows III
Other
Other facts
- Listing terms: Cash,Conventional,VA Loan
- Road surface type: Asphalt, Gravel
Price history
| Date | Event | Price |
|---|---|---|
| 10/10/2025 | Sold | -- |
Source: NTREIS #21017442 Report a problem | ||
| 9/25/2025 | Pending sale | $219,900$164/sqft |
Source: NTREIS #21017442 Report a problem | ||
| 9/4/2025 | Contingent | $219,900$164/sqft |
Source: NTREIS #21017442 Report a problem | ||
| 8/25/2025 | Price change | $219,900-4.3%$164/sqft |
Source: NTREIS #21017442 Report a problem | ||
| 8/4/2025 | Listed for sale | $229,900$171/sqft |
Source: NTREIS #21017442 Report a problem | ||
Public tax history
| Year | Property taxes | Tax assessment |
|---|---|---|
| 2025 | $3,380 +7.6% | $210,350 +3.8% |
| 2024 | $3,143 +0.6% | $202,710 |
| 2023 | $3,124 +15.9% | $202,710 +34% |
Find assessor info on the county website
Neighborhood: Oak Meadows
Nearby schools
GreatSchools rating
- 7/10Springtown Elementary SchoolGrades: PK-4Distance: 3.5 mi
- 4/10Springtown Middle SchoolGrades: 7-8Distance: 4.6 mi
- 5/10Springtown High SchoolGrades: 9-12Distance: 4.1 mi
Schools provided by the listing agent
- Elementary: Springtown
- Middle: Springtown
- High: Springtown
- District: Springtown ISD
Source: NTREIS. This data may not be complete. We recommend contacting the local school district to confirm school assignments for this home.
Get a cash offer in 3 minutes
Find out how much your home could sell for in as little as 3 minutes with a no-obligation cash offer.
Estimated market value$210,100
Get a cash offer in 3 minutes
Find out how much your home could sell for in as little as 3 minutes with a no-obligation cash offer.
Estimated market value
$210,100
