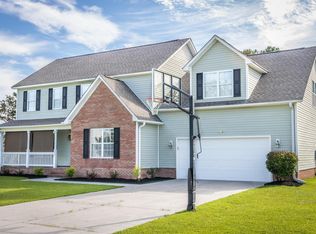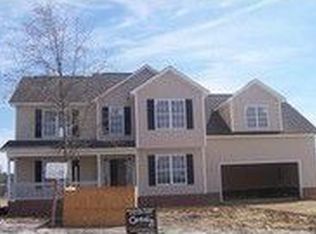On Target with this HOME, literally. 206 Target Lane to be exact. Located in the Huntington Woods area of Hubert, this beautifully landscaped home checks all the boxes on your new home list. Gorgeous LVP in the living room and dining room. New carpet on 2nd floor. Large kitchen with movable island and tile flooring. Split landing on the staircase going up to bonus room and bedrooms. Second floor laundry area for easy access. Master Suite features separate jetted tub and shower, dual vanity, water closet and large walk in. But wait, there's more outside to love. Huge screened porch looks out on the backyard oasis. Above ground pool with swim up bar- great for gatherings. Outdoor prep and grill area. Storage building/workshop. Make this your new home, call today for your personal showing.
This property is off market, which means it's not currently listed for sale or rent on Zillow. This may be different from what's available on other websites or public sources.

