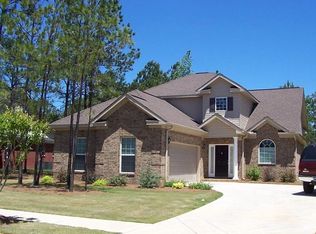Closed
$243,900
206 Timber Ridge Blvd, Byron, GA 31008
3beds
1,773sqft
Single Family Residence
Built in 2006
0.33 Acres Lot
$243,300 Zestimate®
$138/sqft
$1,867 Estimated rent
Home value
$243,300
Estimated sales range
Not available
$1,867/mo
Zestimate® history
Loading...
Owner options
Explore your selling options
What's special
GREAT LOCATION, WELL MAINTAINED HOME!!! Located just minutes from I-75, shopping restaurants this ALL Brick Home is move in Ready. Freshly painted, this 3 Bedroom home has a split floor plan, the kitchen has a breakfast bar and dining area overlooks the large backyard. Lots of closet space. The owners suite has a separate shower and soaking tub, large walk in closet and double vanity. The Formal dining room can also be used as an office. A screened in porch perfect for enjoying a hot cup of coffee of iced tea. Community Pool and Playground are also included in the HOA.
Zillow last checked: 8 hours ago
Listing updated: November 13, 2024 at 09:34am
Listed by:
Terri Jackson 478-954-2045,
Century 21 Homes & Investments
Bought with:
Emily Gober, 408732
Fickling & Company Inc.
Source: GAMLS,MLS#: 10329127
Facts & features
Interior
Bedrooms & bathrooms
- Bedrooms: 3
- Bathrooms: 2
- Full bathrooms: 2
- Main level bathrooms: 2
- Main level bedrooms: 3
Dining room
- Features: Separate Room
Kitchen
- Features: Breakfast Bar, Pantry
Heating
- Central, Electric, Heat Pump
Cooling
- Ceiling Fan(s), Electric, Heat Pump
Appliances
- Included: Cooktop, Dishwasher, Disposal, Electric Water Heater, Microwave, Oven/Range (Combo), Refrigerator
- Laundry: In Hall
Features
- Double Vanity, High Ceilings, Master On Main Level, Separate Shower, Soaking Tub, Split Bedroom Plan, Walk-In Closet(s)
- Flooring: Carpet, Hardwood, Tile
- Windows: Double Pane Windows, Window Treatments
- Basement: None
- Attic: Pull Down Stairs
- Has fireplace: Yes
- Fireplace features: Family Room, Other
Interior area
- Total structure area: 1,773
- Total interior livable area: 1,773 sqft
- Finished area above ground: 1,773
- Finished area below ground: 0
Property
Parking
- Total spaces: 2
- Parking features: Attached, Garage
- Has attached garage: Yes
Accessibility
- Accessibility features: Accessible Full Bath
Features
- Levels: One
- Stories: 1
- Patio & porch: Porch, Screened
- Exterior features: Sprinkler System
- Fencing: Back Yard,Privacy
Lot
- Size: 0.33 Acres
- Features: Level, Private
Details
- Parcel number: 055B 126
Construction
Type & style
- Home type: SingleFamily
- Architectural style: Brick 4 Side
- Property subtype: Single Family Residence
Materials
- Brick
- Foundation: Slab
- Roof: Composition
Condition
- Resale
- New construction: No
- Year built: 2006
Utilities & green energy
- Sewer: Public Sewer
- Water: Public
- Utilities for property: Cable Available, Sewer Connected, Underground Utilities
Community & neighborhood
Security
- Security features: Security System, Smoke Detector(s)
Community
- Community features: Clubhouse, Playground, Pool, Sidewalks, Street Lights, Tennis Court(s)
Location
- Region: Byron
- Subdivision: Timber Ridge
HOA & financial
HOA
- Has HOA: Yes
- HOA fee: $600 annually
- Services included: Swimming, Tennis
Other
Other facts
- Listing agreement: Exclusive Right To Sell
Price history
| Date | Event | Price |
|---|---|---|
| 11/13/2024 | Sold | $243,900-4.4%$138/sqft |
Source: | ||
| 10/10/2024 | Pending sale | $255,000$144/sqft |
Source: | ||
| 10/1/2024 | Price change | $255,000-1.5%$144/sqft |
Source: CGMLS #244104 Report a problem | ||
| 9/16/2024 | Listed for sale | $259,000$146/sqft |
Source: CGMLS #244104 Report a problem | ||
| 9/12/2024 | Pending sale | $259,000$146/sqft |
Source: CGMLS #244104 Report a problem | ||
Public tax history
Tax history is unavailable.
Find assessor info on the county website
Neighborhood: 31008
Nearby schools
GreatSchools rating
- 5/10Byron Elementary SchoolGrades: PK-5Distance: 1.6 mi
- 5/10Byron Middle SchoolGrades: 6-8Distance: 1.7 mi
- 4/10Peach County High SchoolGrades: 9-12Distance: 7.8 mi
Schools provided by the listing agent
- Elementary: Byron
- Middle: Byron
- High: Peach County
Source: GAMLS. This data may not be complete. We recommend contacting the local school district to confirm school assignments for this home.

Get pre-qualified for a loan
At Zillow Home Loans, we can pre-qualify you in as little as 5 minutes with no impact to your credit score.An equal housing lender. NMLS #10287.

