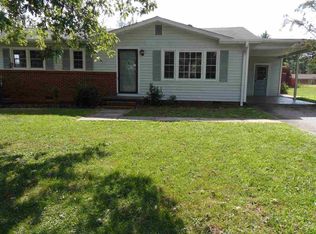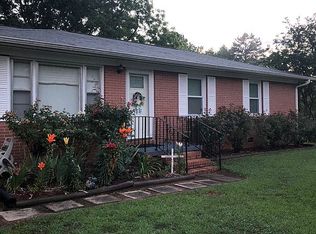Ready to move in this adorable ranch style home? Conveniently located to schools and in a great neighborhood. Kitchen has ample cabinet some with glass to show off that special glassware, Breakfast bar for informal meal and the dining room offers hardwood floors and large enough for full dining room suite! This area opens to a full screened in porch, wonderful for sitting or playing outside during rainy weather. Substantial living room, 3 bedrooms and 2 bathrooms. This home offers hardwoods and carpet flooring. Fenced backyard perfect for children or pets.
This property is off market, which means it's not currently listed for sale or rent on Zillow. This may be different from what's available on other websites or public sources.

