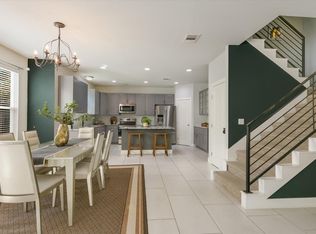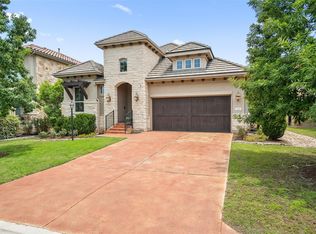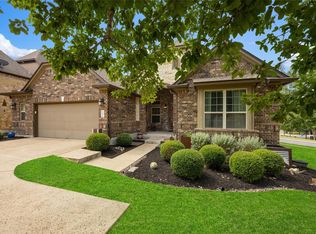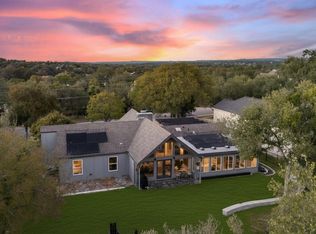Welcome to 206 Tumbling Stream Cove located in the heart of the highly coveted gated Lake Ridge community at Rough Hollow. This show-stopping home offers the perfect blend of lake living and convenience whether it be your primary residence or secondary retreat. The thoughtfully designed layout boasting 2572 square feet offers 3 bedrooms plus an office, which could serve as an additional 4th bedroom, 2.5 baths, a sparkling kitchen with quartz countertops as well as an open floor plan throughout the main living areas. The first floor primary bedroom is serene with canyon views. The grand spa inspired bathroom serves as a true sanctuary after a long day. Upstairs you will find an enormous game room loft - perfect for entertaining and hosting guests alike. With soaring ceilings, grand windows for abundance of natural light, and multiple balconies, this residence harmonizes indoor outdoor living. Just steps from the Rough Hollow Yacht Club, Marina, restaurant and fitness center, the amenities of this community are endless. If you are looking for the finest condo in the Lakeway community, look no further than this gorgeous lock and leave boasting privacy, comfort, and luxury living.
Active
Price cut: $50K (10/8)
$749,000
206 Tumbling Stream Cv, Austin, TX 78734
4beds
2,572sqft
Est.:
Condominium
Built in 2019
-- sqft lot
$-- Zestimate®
$291/sqft
$520/mo HOA
What's special
Open floor planMultiple balconiesGrand windowsCanyon viewsSoaring ceilingsEnormous game room loftSpa inspired bathroom
- 289 days |
- 240 |
- 7 |
Zillow last checked: 8 hours ago
Listing updated: October 26, 2025 at 12:02pm
Listed by:
Linda Goveia (512) 698-8932,
TXS Realty (512) 698-8932,
Laurel Goveia (737) 346-8077,
TXS Realty
Source: Unlock MLS,MLS#: 6118183
Tour with a local agent
Facts & features
Interior
Bedrooms & bathrooms
- Bedrooms: 4
- Bathrooms: 3
- Full bathrooms: 2
- 1/2 bathrooms: 1
- Main level bedrooms: 1
Primary bedroom
- Features: Ceiling Fan(s)
- Level: Main
Primary bathroom
- Features: Double Vanity
- Level: Main
Game room
- Features: Ceiling Fan(s)
- Level: Second
Kitchen
- Features: Kitchen Island, Quartz Counters
- Level: Main
Office
- Description: Could also be 4th bedroom
- Features: Ceiling Fan(s)
- Level: Second
Heating
- Central
Cooling
- Central Air
Appliances
- Included: Built-In Electric Range, Built-In Gas Range, Convection Oven, Cooktop, Dishwasher, Disposal, ENERGY STAR Qualified Water Heater, Exhaust Fan, Gas Cooktop, Ice Maker, Instant Hot Water, Microwave, Oven, Plumbed For Ice Maker, RNGHD, Free-Standing Refrigerator, Self Cleaning Oven, Stainless Steel Appliance(s), Vented Exhaust Fan, Gas Water Heater, Tankless Water Heater
Features
- 2 Primary Baths, Bar, Ceiling Fan(s), Beamed Ceilings, High Ceilings, Chandelier, Dry Bar, Electric Dryer Hookup, High Speed Internet, Kitchen Island, Multiple Living Areas, Open Floorplan, Pantry, Primary Bedroom on Main, Recessed Lighting, Smart Thermostat, Sound System, Storage, Walk-In Closet(s), Wet Bar, Wired for Sound
- Flooring: Carpet, Tile, Wood
- Windows: Bay Window(s), Blinds, Double Pane Windows, Insulated Windows, Screens, Tinted Windows, Window Coverings
- Fireplace features: None
Interior area
- Total interior livable area: 2,572 sqft
Video & virtual tour
Property
Parking
- Total spaces: 2
- Parking features: Additional Parking, Attached, Door-Single, Electric Gate, Garage, Garage Faces Front
- Attached garage spaces: 2
Accessibility
- Accessibility features: None
Features
- Levels: Two
- Stories: 2
- Patio & porch: Covered, Patio
- Exterior features: Balcony, Barbecue, Boat Dock - Shared, Boat Slip, Gas Grill, Gutters Partial, Lighting, No Exterior Steps, Outdoor Grill, Restricted Access, See Remarks
- Pool features: None
- Spa features: None
- Fencing: Fenced, Wrought Iron
- Has view: Yes
- View description: Creek/Stream, Hill Country, Lake, Park/Greenbelt, River, Trees/Woods
- Has water view: Yes
- Water view: Creek/Stream,Lake,River
- Waterfront features: Creek, Stream
- Body of water: Lake Travis
Lot
- Features: Back to Park/Greenbelt, Bluff, Close to Clubhouse, Cul-De-Sac, Sprinkler - Automatic, Sprinklers In Front, Sprinkler - In-ground
Details
- Additional structures: None
- Parcel number: 01398313430000
- Special conditions: Standard
Construction
Type & style
- Home type: Condo
- Property subtype: Condominium
Materials
- Foundation: Slab
- Roof: Tile
Condition
- Resale
- New construction: No
- Year built: 2019
Details
- Builder name: LC Luxury Homes
Utilities & green energy
- Sewer: Municipal Utility District (MUD)
- Water: Municipal Utility District (MUD)
- Utilities for property: Electricity Available, Propane, See Remarks
Community & HOA
Community
- Features: Clubhouse, Cluster Mailbox, Common Grounds, Fitness Center, Gated, Lake, Pool, Sidewalks, Sport Court(s)/Facility
- Subdivision: Rough Hollow
HOA
- Has HOA: Yes
- Services included: Common Area Maintenance, Landscaping
- HOA fee: $520 monthly
- HOA name: Lake Ridge
Location
- Region: Austin
Financial & listing details
- Price per square foot: $291/sqft
- Date on market: 2/27/2025
- Listing terms: Cash,Conventional
- Electric utility on property: Yes
Estimated market value
Not available
Estimated sales range
Not available
Not available
Price history
Price history
| Date | Event | Price |
|---|---|---|
| 10/8/2025 | Price change | $749,000-6.3%$291/sqft |
Source: | ||
| 8/22/2025 | Price change | $799,000-4.8%$311/sqft |
Source: | ||
| 7/25/2025 | Price change | $839,000-6.7%$326/sqft |
Source: | ||
| 3/28/2025 | Price change | $899,000-4.3%$350/sqft |
Source: | ||
| 2/27/2025 | Listed for sale | $939,000-1.1%$365/sqft |
Source: | ||
Public tax history
Public tax history
Tax history is unavailable.BuyAbility℠ payment
Est. payment
$5,271/mo
Principal & interest
$3640
Property taxes
$849
Other costs
$782
Climate risks
Neighborhood: 78734
Nearby schools
GreatSchools rating
- 9/10Serene Hills Elementary SchoolGrades: PK-5Distance: 1.3 mi
- 9/10Lake Travis Middle SchoolGrades: 6-8Distance: 2.3 mi
- 9/10Lake Travis High SchoolGrades: 9-12Distance: 3.5 mi
Schools provided by the listing agent
- Elementary: Serene Hills
- Middle: Lake Travis
- High: Lake Travis
- District: Lake Travis ISD
Source: Unlock MLS. This data may not be complete. We recommend contacting the local school district to confirm school assignments for this home.
- Loading
- Loading




