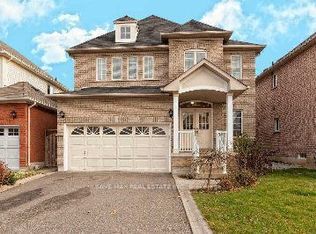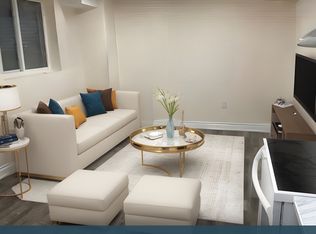Sold for $855,000 on 08/27/25
C$855,000
206 Van Scott Dr, Brampton, ON L7A 1V9
3beds
0baths
1,179sqft
Single Family Residence, Residential
Built in ----
1,179 Square Feet Lot
$-- Zestimate®
C$725/sqft
$-- Estimated rent
Home value
Not available
Estimated sales range
Not available
Not available
Loading...
Owner options
Explore your selling options
What's special
Immaculately maintained raised bungalow offering approx. 2,000 sq ft of living space. Features includes 2+1 Bedrooms, 3 Bathrooms, a spacious separate living room, formal dining area open to the kitchen with center island, newer SS appliances, Granite countertop, backsplash, and walkout to a large deck and fully fenced backyard. Primary bedroom with a walk-in closet and 3-pc ensuite. Inside entry to Garage. Finished lower level with high ceilings includes a large family room, additional oversized bedroom with a huge walk-in closet and storage area, 3-pc bath with large walk-in shower, and a generous laundry room. Located in a sought after neighborhood close to parks, schools, and all amenities. Many extras included. A must-see property-move-in ready!
Zillow last checked: 8 hours ago
Listing updated: August 26, 2025 at 09:20pm
Listed by:
Maria Vargas, Salesperson,
ROYAL LEPAGE SIGNATURE REALTY
Source: ITSO,MLS®#: 40731048Originating MLS®#: Cornerstone Association of REALTORS®
Facts & features
Interior
Bedrooms & bathrooms
- Bedrooms: 3
- Bathrooms: 0
- Main level bedrooms: 2
Other
- Description: Laminate Floors, walk in closet, 3 Piece Ensuite Bathroom
- Level: Main
Bedroom
- Description: Laminate Floors, Closet
- Level: Main
Bedroom
- Description: Laminate Floors, large walk in closet & storage
- Level: Lower
Dining room
- Description: Laminate Floors, formal room open to the kitchen
- Level: Main
Family room
- Description: Laminate Floors, High Ceilings
- Level: Lower
Kitchen
- Description: Ceramic floors, island, walk out to deck.
- Level: Main
Living room
- Description: Laminate, Separate room, Large Window
- Level: Main
Heating
- Forced Air
Cooling
- Central Air
Appliances
- Included: Water Heater, Water Softener, Dishwasher, Dryer, Range Hood, Refrigerator, Stove, Washer
- Laundry: In Basement
Features
- Central Vacuum, Auto Garage Door Remote(s)
- Windows: Window Coverings
- Basement: Full,Finished
- Has fireplace: No
Interior area
- Total structure area: 1,179
- Total interior livable area: 1,179 sqft
- Finished area above ground: 1,179
Property
Parking
- Total spaces: 4
- Parking features: Attached Garage, Garage Door Opener, Private Drive Double Wide
- Attached garage spaces: 2
- Uncovered spaces: 2
Features
- Frontage type: West
- Frontage length: 40.00
Lot
- Size: 1,179 sqft
- Dimensions: 40 x 100
- Features: Urban, Highway Access, Park, Public Transit, Schools, Shopping Nearby
Details
- Parcel number: 142500411
- Zoning: R1C-926
Construction
Type & style
- Home type: SingleFamily
- Architectural style: Bungalow Raised
- Property subtype: Single Family Residence, Residential
Materials
- Brick
- Foundation: Concrete Perimeter
- Roof: Asphalt Shing
Condition
- 16-30 Years
- New construction: No
Utilities & green energy
- Sewer: Sewer (Municipal)
- Water: Municipal
Community & neighborhood
Security
- Security features: Smoke Detector, Smoke Detector(s)
Location
- Region: Brampton
Price history
| Date | Event | Price |
|---|---|---|
| 8/27/2025 | Sold | C$855,000C$725/sqft |
Source: ITSO #40731048 | ||
Public tax history
Tax history is unavailable.
Neighborhood: Northwest Sandalwood
Nearby schools
GreatSchools rating
No schools nearby
We couldn't find any schools near this home.


