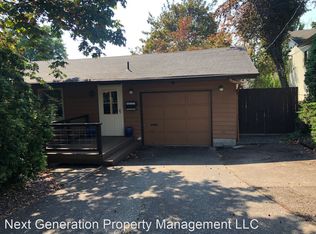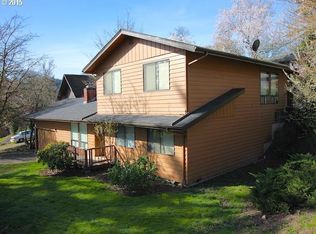Sold for $480,000 on 11/21/25
Street View
$480,000
206 W 27th Ave, Eugene, OR 97405
3beds
1,474sqft
SingleFamily
Built in 1976
7,841 Square Feet Lot
$481,400 Zestimate®
$326/sqft
$2,538 Estimated rent
Home value
$481,400
$457,000 - $505,000
$2,538/mo
Zestimate® history
Loading...
Owner options
Explore your selling options
What's special
206 W 27th Ave, Eugene, OR 97405 is a single family home that contains 1,474 sq ft and was built in 1976. It contains 3 bedrooms and 2 bathrooms. This home last sold for $480,000 in November 2025.
The Zestimate for this house is $481,400. The Rent Zestimate for this home is $2,538/mo.
Facts & features
Interior
Bedrooms & bathrooms
- Bedrooms: 3
- Bathrooms: 2
- Full bathrooms: 2
Heating
- None, Heat pump
Cooling
- Central
Appliances
- Included: Dishwasher, Garbage disposal, Microwave, Range / Oven, Refrigerator
Features
- Flooring: Carpet, Laminate, Linoleum / Vinyl, Slate
- Basement: Finished
- Has fireplace: Yes
Interior area
- Total interior livable area: 1,474 sqft
Property
Parking
- Total spaces: 2
- Parking features: Garage - Attached
Features
- Exterior features: Wood, Wood products
- Has view: Yes
- View description: Mountain
Lot
- Size: 7,841 sqft
Details
- Parcel number: 1163938
Construction
Type & style
- Home type: SingleFamily
Materials
- Roof: Composition
Condition
- Year built: 1976
Community & neighborhood
Location
- Region: Eugene
Price history
| Date | Event | Price |
|---|---|---|
| 11/21/2025 | Sold | $480,000-4%$326/sqft |
Source: Public Record | ||
| 10/1/2025 | Listed for sale | $500,000$339/sqft |
Source: | ||
| 9/27/2025 | Pending sale | $500,000$339/sqft |
Source: | ||
| 9/24/2025 | Price change | $500,000-5.5%$339/sqft |
Source: | ||
| 9/9/2025 | Price change | $529,000-2.9%$359/sqft |
Source: | ||
Public tax history
| Year | Property taxes | Tax assessment |
|---|---|---|
| 2024 | $5,941 +2.6% | $299,790 +3% |
| 2023 | $5,790 +4% | $291,059 +3% |
| 2022 | $5,566 +6.5% | $282,582 +3% |
Find assessor info on the county website
Neighborhood: Friendly Area
Nearby schools
GreatSchools rating
- 6/10Adams Elementary SchoolGrades: K-5Distance: 0.7 mi
- 6/10Roosevelt Middle SchoolGrades: 6-8Distance: 0.6 mi
- 8/10South Eugene High SchoolGrades: 9-12Distance: 0.8 mi

Get pre-qualified for a loan
At Zillow Home Loans, we can pre-qualify you in as little as 5 minutes with no impact to your credit score.An equal housing lender. NMLS #10287.
Sell for more on Zillow
Get a free Zillow Showcase℠ listing and you could sell for .
$481,400
2% more+ $9,628
With Zillow Showcase(estimated)
$491,028
