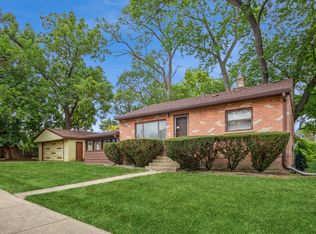Closed
$285,000
206 W Center St, Itasca, IL 60143
4beds
1,615sqft
Single Family Residence
Built in 1951
0.26 Acres Lot
$404,000 Zestimate®
$176/sqft
$3,168 Estimated rent
Home value
$404,000
$364,000 - $444,000
$3,168/mo
Zestimate® history
Loading...
Owner options
Explore your selling options
What's special
Available for the first time in almost 55 years, this adorable all-brick Cape Cod style home is ready for you to move-in or update with your personal touches! This historic home is close to the Metra train, expressways, and restaurants and features 4 bedrooms, 1 bath, a spacious living room with large windows that lets in tons of light, an attached garage, and a full unfinished basement that has been professionally sealed. Wood floors throughout the living room and into the dining room, as well as in two of the bedrooms. This home had a brand new roof and a beautiful stamped concrete patio in the backyard, both in 2017. As well as a new sewer line running from the street into the home in 2020. All this, plus a generous backyard is perfect for entertaining and benefits from having no neighbors directly to the rear.
Zillow last checked: 8 hours ago
Listing updated: October 04, 2024 at 01:45pm
Listing courtesy of:
Matthew Sebby 815-405-5514,
RE/MAX Ultimate Professionals
Bought with:
Christopher Paul
Redfin Corporation
Source: MRED as distributed by MLS GRID,MLS#: 11715625
Facts & features
Interior
Bedrooms & bathrooms
- Bedrooms: 4
- Bathrooms: 1
- Full bathrooms: 1
Primary bedroom
- Features: Flooring (Hardwood)
- Level: Main
- Area: 130 Square Feet
- Dimensions: 13X10
Bedroom 2
- Features: Flooring (Carpet)
- Level: Main
- Area: 90 Square Feet
- Dimensions: 10X9
Bedroom 3
- Features: Flooring (Hardwood)
- Level: Second
- Area: 150 Square Feet
- Dimensions: 15X10
Bedroom 4
- Features: Flooring (Carpet)
- Level: Second
- Area: 150 Square Feet
- Dimensions: 15X10
Dining room
- Features: Flooring (Hardwood)
- Level: Main
- Area: 96 Square Feet
- Dimensions: 12X8
Kitchen
- Level: Main
- Area: 121 Square Feet
- Dimensions: 11X11
Living room
- Features: Flooring (Hardwood)
- Level: Main
- Area: 234 Square Feet
- Dimensions: 18X13
Heating
- Natural Gas, Forced Air
Cooling
- Central Air
Features
- Basement: Unfinished,Full
Interior area
- Total structure area: 0
- Total interior livable area: 1,615 sqft
Property
Parking
- Total spaces: 1
- Parking features: Garage Door Opener, On Site, Garage Owned, Attached, Garage
- Attached garage spaces: 1
- Has uncovered spaces: Yes
Accessibility
- Accessibility features: No Disability Access
Features
- Stories: 2
Lot
- Size: 0.26 Acres
- Dimensions: 70X160
Details
- Parcel number: 0308119005
- Special conditions: None
Construction
Type & style
- Home type: SingleFamily
- Property subtype: Single Family Residence
Materials
- Brick
Condition
- New construction: No
- Year built: 1951
Utilities & green energy
- Sewer: Public Sewer
- Water: Lake Michigan
Community & neighborhood
Location
- Region: Itasca
Other
Other facts
- Listing terms: Conventional
- Ownership: Fee Simple
Price history
| Date | Event | Price |
|---|---|---|
| 6/1/2024 | Listing removed | -- |
Source: Zillow Rentals | ||
| 5/5/2024 | Listed for rent | $2,900$2/sqft |
Source: Zillow Rentals | ||
| 6/9/2023 | Listing removed | -- |
Source: Zillow Rentals | ||
| 6/3/2023 | Price change | $2,900-1.7%$2/sqft |
Source: Zillow Rentals | ||
| 5/14/2023 | Listed for rent | $2,950+78.8%$2/sqft |
Source: Zillow Rentals | ||
Public tax history
| Year | Property taxes | Tax assessment |
|---|---|---|
| 2023 | $7,126 +3.1% | $106,840 +3.9% |
| 2022 | $6,913 +5.2% | $102,840 +4.4% |
| 2021 | $6,570 +4% | $98,510 +4.4% |
Find assessor info on the county website
Neighborhood: 60143
Nearby schools
GreatSchools rating
- NARaymond Benson Primary SchoolGrades: PK-2Distance: 0.5 mi
- 10/10F E Peacock Middle SchoolGrades: 6-8Distance: 0.3 mi
- 8/10Lake Park High SchoolGrades: 9-12Distance: 4 mi
Schools provided by the listing agent
- High: Lake Park High School
- District: 10
Source: MRED as distributed by MLS GRID. This data may not be complete. We recommend contacting the local school district to confirm school assignments for this home.

Get pre-qualified for a loan
At Zillow Home Loans, we can pre-qualify you in as little as 5 minutes with no impact to your credit score.An equal housing lender. NMLS #10287.
Sell for more on Zillow
Get a free Zillow Showcase℠ listing and you could sell for .
$404,000
2% more+ $8,080
With Zillow Showcase(estimated)
$412,080