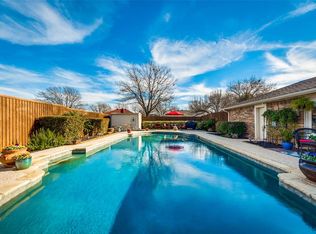Sold on 06/02/25
Price Unknown
206 Willowcrest Dr, Garland, TX 75040
3beds
2,158sqft
Single Family Residence
Built in 1981
8,407.08 Square Feet Lot
$413,600 Zestimate®
$--/sqft
$2,271 Estimated rent
Home value
$413,600
$376,000 - $455,000
$2,271/mo
Zestimate® history
Loading...
Owner options
Explore your selling options
What's special
Welcome to this charming residence, which boasts 3-bedrooms and 2.5-bathrooms, situated in a highly desirable neighborhood. This beautiful fully renovated residence is thoughtfully crafted to embrace natural light, creating a warm and inviting atmosphere throughout. Additionally, it offers a flexible space that can easily be customized to suit your needs, whether you envision it as a comfortable second living area, a family hangout, a productive office, or a fun game room. The interior of the house was thoughtfully painted in a soft, light color, while new neutral vinyl flooring was installed throughout the entire home, creating a bright and inviting atmosphere. To enhance its modern appeal, recessed ceiling lights and elegant chandeliers were added. The kitchen features a gorgeous quartz countertop that pairs beautifully with modern stainless-steel appliances, creating an inviting space that flows into the bright breakfast area, complete with elegant glass-front cabinets. The bathrooms have been completely updated, featuring a wood-look tiled floor, light-colored tiles in the shower, and custom glass doors. Furthermore, a new PVC plumbing system has been installed, along with foundation repairs that come with a lifetime transferable warranty, ensuring peace of mind for years to come. You’ll love the beautiful backyard, which features a swimming pool and charming pergolas perfect for relaxation and fun. Plus, the property is equipped with solar panels, allowing you to significantly reduce your electricity bills. This is an opportunity you won’t want to miss!
Zillow last checked: 8 hours ago
Listing updated: June 03, 2025 at 10:29am
Listed by:
Noel Bachmann 0538681 214-532-4770,
5 Star Real Estate Services 214-532-4770
Bought with:
Graciela Quiroz
Realty Preferred DFW
Source: NTREIS,MLS#: 20871647
Facts & features
Interior
Bedrooms & bathrooms
- Bedrooms: 3
- Bathrooms: 3
- Full bathrooms: 2
- 1/2 bathrooms: 1
Primary bedroom
- Features: Ceiling Fan(s)
- Level: First
- Dimensions: 14 x 17
Bedroom
- Level: First
- Dimensions: 11 x 11
Bedroom
- Level: First
- Dimensions: 11 x 11
Breakfast room nook
- Features: Built-in Features
- Level: First
- Dimensions: 10 x 11
Dining room
- Features: Built-in Features
- Level: First
- Dimensions: 10 x 11
Kitchen
- Features: Built-in Features
- Level: First
- Dimensions: 11 x 12
Living room
- Features: Ceiling Fan(s), Fireplace
- Level: First
- Dimensions: 16 x 22
Media room
- Level: First
- Dimensions: 11 x 11
Heating
- Central, Natural Gas
Cooling
- Central Air, Ceiling Fan(s), Electric
Appliances
- Included: Some Gas Appliances, Dishwasher, Electric Oven, Gas Cooktop, Gas Water Heater, Microwave, Plumbed For Gas
- Laundry: Washer Hookup, Gas Dryer Hookup, Laundry in Utility Room
Features
- Eat-in Kitchen, Open Floorplan, Pantry, Vaulted Ceiling(s)
- Flooring: Tile, Vinyl
- Has basement: No
- Number of fireplaces: 1
- Fireplace features: Gas Log, Gas Starter, Living Room, Masonry
Interior area
- Total interior livable area: 2,158 sqft
Property
Parking
- Total spaces: 2
- Parking features: Alley Access, Concrete, Garage
- Attached garage spaces: 2
Features
- Levels: One
- Stories: 1
- Patio & porch: Patio
- Pool features: Pool
Lot
- Size: 8,407 sqft
Details
- Parcel number: 26238960080290000
Construction
Type & style
- Home type: SingleFamily
- Architectural style: Traditional,Detached
- Property subtype: Single Family Residence
Materials
- Brick
- Foundation: Slab
- Roof: Composition
Condition
- Year built: 1981
Utilities & green energy
- Sewer: Public Sewer
- Water: Public
- Utilities for property: Natural Gas Available, Sewer Available, Separate Meters, Water Available
Community & neighborhood
Security
- Security features: Smoke Detector(s)
Community
- Community features: Curbs, Sidewalks
Location
- Region: Garland
- Subdivision: Glenbrook Meadows 07
Other
Other facts
- Listing terms: Cash,Conventional,FHA,Other,VA Loan
Price history
| Date | Event | Price |
|---|---|---|
| 6/2/2025 | Sold | -- |
Source: NTREIS #20871647 | ||
| 5/13/2025 | Pending sale | $420,000$195/sqft |
Source: NTREIS #20871647 | ||
| 5/6/2025 | Contingent | $420,000$195/sqft |
Source: NTREIS #20871647 | ||
| 4/24/2025 | Price change | $420,000-1.2%$195/sqft |
Source: NTREIS #20871647 | ||
| 3/17/2025 | Listed for sale | $425,000+39.3%$197/sqft |
Source: NTREIS #20871647 | ||
Public tax history
| Year | Property taxes | Tax assessment |
|---|---|---|
| 2024 | $961 -33.4% | $431,910 +12.7% |
| 2023 | $1,442 +3.5% | $383,260 |
| 2022 | $1,393 +3.4% | $383,260 +40.3% |
Find assessor info on the county website
Neighborhood: Coomer Creek
Nearby schools
GreatSchools rating
- 4/10Vernal Lister Elementary SchoolGrades: PK-5Distance: 1 mi
- 5/10Webb Middle SchoolGrades: 6-8Distance: 1.4 mi
- 4/10Naaman Forest High SchoolGrades: 9-12Distance: 1 mi
Schools provided by the listing agent
- District: Garland ISD
Source: NTREIS. This data may not be complete. We recommend contacting the local school district to confirm school assignments for this home.
Get a cash offer in 3 minutes
Find out how much your home could sell for in as little as 3 minutes with a no-obligation cash offer.
Estimated market value
$413,600
Get a cash offer in 3 minutes
Find out how much your home could sell for in as little as 3 minutes with a no-obligation cash offer.
Estimated market value
$413,600
