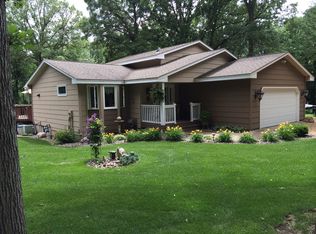Closed
$500,000
2060 197th Ave NW, Oak Grove, MN 55011
3beds
2,562sqft
Single Family Residence
Built in 1988
4.8 Acres Lot
$560,400 Zestimate®
$195/sqft
$3,030 Estimated rent
Home value
$560,400
$532,000 - $588,000
$3,030/mo
Zestimate® history
Loading...
Owner options
Explore your selling options
What's special
Welcome home to nearly 5 acres of dry, wooded privacy featuring a well maintained home and a 60x30 pole building. The main floor offers a primary suite with private bathroom, new flooring, a renovated kitchen with center island storage, beautiful granite countertops, new appliances and a 1/2 bathroom. The grand family room has a vaulted ceiling, a floor to ceiling brick fireplace and walks out to the bright and open sunroom and large cedar deck. The 2 upper level bedrooms and generous loft style family room are serviced by a full bathroom. The lower level walks out to the garage and offers tons of additional space awaiting your finishing touches. Additional features include new carpet, a new water heater, maintenance-free siding, a new roof, Anderson windows, storage sheds, an oversized heated and insulated 3-car garage with bonus storage attached and more. Enjoy the maturely wooded surroundings offering abundant wildlife, privacy, plenty of open flat space and perennial gardens.
Zillow last checked: 8 hours ago
Listing updated: January 20, 2024 at 10:24pm
Listed by:
Nick Leyendecker 952-900-2082,
LEYENDECKER Realty
Bought with:
Brian C Marcus
RE/MAX Results
Source: NorthstarMLS as distributed by MLS GRID,MLS#: 6260228
Facts & features
Interior
Bedrooms & bathrooms
- Bedrooms: 3
- Bathrooms: 3
- Full bathrooms: 1
- 3/4 bathrooms: 1
- 1/2 bathrooms: 1
Bedroom 1
- Level: Main
- Area: 252 Square Feet
- Dimensions: 18X14
Bedroom 2
- Level: Upper
- Area: 143 Square Feet
- Dimensions: 13X11
Bedroom 3
- Level: Upper
- Area: 143 Square Feet
- Dimensions: 13X11
Deck
- Level: Main
- Area: 700 Square Feet
- Dimensions: 35X20
Dining room
- Level: Main
- Area: 168 Square Feet
- Dimensions: 14X12
Family room
- Level: Main
- Area: 240 Square Feet
- Dimensions: 16X15
Other
- Level: Main
- Area: 224 Square Feet
- Dimensions: 16X14
Foyer
- Level: Main
- Area: 64 Square Feet
- Dimensions: 8X8
Kitchen
- Level: Main
- Area: 187 Square Feet
- Dimensions: 17X11
Living room
- Level: Main
- Area: 182 Square Feet
- Dimensions: 14x13
Loft
- Level: Upper
- Area: 182 Square Feet
- Dimensions: 14X13
Porch
- Level: Main
- Area: 600 Square Feet
- Dimensions: 30X20
Heating
- Forced Air
Cooling
- Central Air
Appliances
- Included: Dishwasher, Range, Refrigerator, Water Softener Owned
Features
- Basement: Drain Tiled,Full,Sump Pump,Unfinished
- Number of fireplaces: 1
- Fireplace features: Living Room
Interior area
- Total structure area: 2,562
- Total interior livable area: 2,562 sqft
- Finished area above ground: 2,562
- Finished area below ground: 0
Property
Parking
- Total spaces: 3
- Parking features: Attached, Garage Door Opener, Heated Garage, Insulated Garage
- Attached garage spaces: 3
- Has uncovered spaces: Yes
Accessibility
- Accessibility features: None
Features
- Levels: Two
- Stories: 2
- Patio & porch: Deck, Front Porch
- Pool features: None
Lot
- Size: 4.80 Acres
- Dimensions: 330 x 660
Details
- Additional structures: Pole Building, Storage Shed
- Foundation area: 1645
- Parcel number: 273324210008
- Lease amount: $0
- Zoning description: Residential-Single Family
Construction
Type & style
- Home type: SingleFamily
- Property subtype: Single Family Residence
Materials
- Vinyl Siding
- Roof: Age 8 Years or Less,Asphalt
Condition
- Age of Property: 36
- New construction: No
- Year built: 1988
Utilities & green energy
- Gas: Natural Gas
- Sewer: Private Sewer
- Water: Well
Community & neighborhood
Location
- Region: Oak Grove
HOA & financial
HOA
- Has HOA: No
Price history
| Date | Event | Price |
|---|---|---|
| 1/19/2023 | Sold | $500,000+0%$195/sqft |
Source: | ||
| 12/13/2022 | Pending sale | $499,900$195/sqft |
Source: | ||
| 12/7/2022 | Listed for sale | $499,900+72.4%$195/sqft |
Source: | ||
| 9/15/2013 | Listing removed | $289,900$113/sqft |
Source: Coldwell Banker Burnet - Shoreview/North Oaks #4391040 | ||
| 7/16/2013 | Listed for sale | $289,900+31.8%$113/sqft |
Source: Coldwell Banker Burnet - Shoreview/North Oaks #4391040 | ||
Public tax history
| Year | Property taxes | Tax assessment |
|---|---|---|
| 2024 | $4,379 +9.2% | $549,000 -2.4% |
| 2023 | $4,008 +12.5% | $562,600 -0.6% |
| 2022 | $3,562 +2.7% | $566,000 +27.1% |
Find assessor info on the county website
Neighborhood: 55011
Nearby schools
GreatSchools rating
- 8/10Cedar Creek Community SchoolGrades: K-5Distance: 3.9 mi
- 4/10St. Francis Middle SchoolGrades: 6-8Distance: 4.8 mi
- 8/10St. Francis High SchoolGrades: 9-12Distance: 4.6 mi

Get pre-qualified for a loan
At Zillow Home Loans, we can pre-qualify you in as little as 5 minutes with no impact to your credit score.An equal housing lender. NMLS #10287.
Sell for more on Zillow
Get a free Zillow Showcase℠ listing and you could sell for .
$560,400
2% more+ $11,208
With Zillow Showcase(estimated)
$571,608