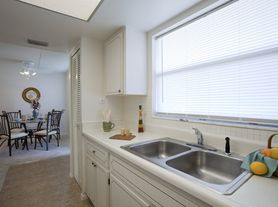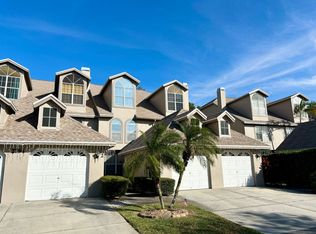Reduced! 3/2/2 plus a Family ROOM! Spacious Clearwater Single-Family Home for Rent. Welcome to this charming 3-bedroom, 2-bath, 2-car garage home featuring an additional family room, office, or playroom. Very convenient location in central Clearwater. You'll enjoy quick access to US-19 to go north or south, shopping, dining, and just minutes to the beautiful Gulf Beaches! This home sits high and dry, never impacted by past storms, and includes hurricane shutters for peace of mind. Inside, you'll find a thoughtful layout with a formal living, dining room and a cozy family room is perfect for today's lifestyle needs. Nice neutral colors throughout. Recent Updates Include: Brand new laminate flooring being installed in the living room, dining room, bedrooms & hallway. Freshly painted primary bedroom. Updated electrical panel, hot water heater, and AC for efficiency and reliability, New lighting in bedroom closets, Guest bath with Corian countertops & new toilet, Master bath with walk-in shower and Corian countertops. This is a home where you can feel comfortable, confident, and worry-free.
House for rent
$2,850/mo
2060 Attache Ct, Clearwater, FL 33764
3beds
1,742sqft
Price may not include required fees and charges.
Singlefamily
Available now
Cats, dogs OK
Central air
In unit laundry
2 Attached garage spaces parking
Electric, central
What's special
Neutral colorsCorian countertopsAdditional family roomCozy family roomHurricane shuttersDining roomBrand new laminate flooring
- 61 days |
- -- |
- -- |
Travel times
Looking to buy when your lease ends?
With a 6% savings match, a first-time homebuyer savings account is designed to help you reach your down payment goals faster.
Offer exclusive to Foyer+; Terms apply. Details on landing page.
Facts & features
Interior
Bedrooms & bathrooms
- Bedrooms: 3
- Bathrooms: 2
- Full bathrooms: 2
Rooms
- Room types: Family Room
Heating
- Electric, Central
Cooling
- Central Air
Appliances
- Included: Dishwasher, Dryer, Microwave, Range, Refrigerator, Washer
- Laundry: In Unit, Laundry Room
Features
- PrimaryBedroom Upstairs
- Flooring: Laminate
Interior area
- Total interior livable area: 1,742 sqft
Video & virtual tour
Property
Parking
- Total spaces: 2
- Parking features: Attached, Covered
- Has attached garage: Yes
- Details: Contact manager
Features
- Stories: 1
- Exterior features: Floor Covering: Ceramic, Flooring: Ceramic, Flooring: Laminate, Heating system: Central, Heating: Electric, Laundry Room, PrimaryBedroom Upstairs
Details
- Parcel number: 242915419760001560
Construction
Type & style
- Home type: SingleFamily
- Property subtype: SingleFamily
Condition
- Year built: 1965
Community & HOA
Location
- Region: Clearwater
Financial & listing details
- Lease term: 12 Months
Price history
| Date | Event | Price |
|---|---|---|
| 10/6/2025 | Price change | $2,850-5%$2/sqft |
Source: Stellar MLS #TB8421235 | ||
| 8/29/2025 | Listed for rent | $3,000$2/sqft |
Source: Stellar MLS #TB8421235 | ||
| 8/12/2025 | Sold | $450,000-2%$258/sqft |
Source: | ||
| 6/29/2025 | Pending sale | $459,000$263/sqft |
Source: | ||
| 6/23/2025 | Listed for sale | $459,000+5.5%$263/sqft |
Source: | ||

