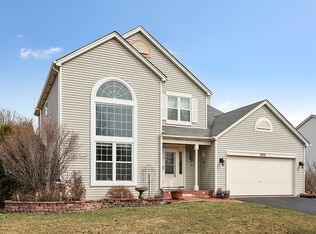Closed
$440,000
2060 Carolyn Rd, Aurora, IL 60506
4beds
2,513sqft
Single Family Residence
Built in 1991
0.27 Acres Lot
$471,300 Zestimate®
$175/sqft
$3,294 Estimated rent
Home value
$471,300
$443,000 - $500,000
$3,294/mo
Zestimate® history
Loading...
Owner options
Explore your selling options
What's special
Opportunity knocks! Corporate owned home being sold As-Is. This stately home features a 4 car garage, large lot, and beautiful front elevation in Aurora's Alschuler neighborhood. Inside you'll find soaring 25 ft tall cathedral ceilings, 4 large bedrooms, and a full finished basement. With a little TLC this home can be restored to the crown jewel of the neighborhood. Sold strictly As-Is, 100% Tax-proration. Please submit highest and best by 2PM Monday 4/28.
Zillow last checked: 8 hours ago
Listing updated: June 03, 2025 at 01:36am
Listing courtesy of:
Mike Berg 888-276-9959,
Berg Properties
Bought with:
Sarah Leonard, E-PRO
Legacy Properties, A Sarah Leonard Company, LLC
Source: MRED as distributed by MLS GRID,MLS#: 12338623
Facts & features
Interior
Bedrooms & bathrooms
- Bedrooms: 4
- Bathrooms: 3
- Full bathrooms: 2
- 1/2 bathrooms: 1
Primary bedroom
- Features: Flooring (Carpet), Bathroom (Full)
- Level: Second
- Area: 330 Square Feet
- Dimensions: 22X15
Bedroom 2
- Features: Flooring (Carpet)
- Level: Second
- Area: 132 Square Feet
- Dimensions: 12X11
Bedroom 3
- Features: Flooring (Carpet)
- Level: Second
- Area: 180 Square Feet
- Dimensions: 15X12
Bedroom 4
- Features: Flooring (Wood Laminate)
- Level: Second
- Area: 143 Square Feet
- Dimensions: 13X11
Dining room
- Level: Main
- Area: 143 Square Feet
- Dimensions: 13X11
Great room
- Features: Flooring (Carpet)
- Level: Main
- Area: 336 Square Feet
- Dimensions: 21X16
Kitchen
- Features: Kitchen (Eating Area-Table Space), Flooring (Hardwood)
- Level: Main
- Area: 180 Square Feet
- Dimensions: 15X12
Laundry
- Features: Flooring (Ceramic Tile)
- Level: Main
- Area: 77 Square Feet
- Dimensions: 11X7
Loft
- Features: Flooring (Carpet)
- Level: Second
- Area: 186 Square Feet
- Dimensions: 31X6
Sun room
- Features: Flooring (Ceramic Tile)
- Level: Main
- Area: 288 Square Feet
- Dimensions: 24X12
Heating
- Natural Gas, Forced Air
Cooling
- Central Air
Appliances
- Laundry: Main Level
Features
- Cathedral Ceiling(s), Dry Bar
- Flooring: Hardwood
- Basement: Finished,Full
- Attic: Interior Stair,Unfinished
- Number of fireplaces: 1
- Fireplace features: Living Room
Interior area
- Total structure area: 0
- Total interior livable area: 2,513 sqft
Property
Parking
- Total spaces: 4
- Parking features: Asphalt, Tandem, On Site, Garage Owned, Attached, Garage
- Attached garage spaces: 4
Accessibility
- Accessibility features: No Disability Access
Features
- Stories: 2
- Patio & porch: Patio
Lot
- Size: 0.27 Acres
- Dimensions: 90 X 130
Details
- Parcel number: 1519405004
- Special conditions: None
Construction
Type & style
- Home type: SingleFamily
- Architectural style: Traditional
- Property subtype: Single Family Residence
Materials
- Brick, Cedar
- Foundation: Concrete Perimeter
- Roof: Asphalt
Condition
- New construction: No
- Year built: 1991
Utilities & green energy
- Electric: Circuit Breakers
- Sewer: Public Sewer
- Water: Public
Community & neighborhood
Location
- Region: Aurora
- Subdivision: Alschuler
Other
Other facts
- Listing terms: Conventional
- Ownership: Fee Simple
Price history
| Date | Event | Price |
|---|---|---|
| 5/28/2025 | Sold | $440,000+10%$175/sqft |
Source: | ||
| 4/28/2025 | Contingent | $399,900$159/sqft |
Source: | ||
| 4/24/2025 | Listed for sale | $399,900+10.9%$159/sqft |
Source: | ||
| 1/6/2025 | Sold | $360,500+21%$143/sqft |
Source: Public Record Report a problem | ||
| 4/29/2011 | Listing removed | $298,000$119/sqft |
Source: TheListingWidget.com #07775094 Report a problem | ||
Public tax history
| Year | Property taxes | Tax assessment |
|---|---|---|
| 2024 | $10,906 +4.2% | $145,736 +11.9% |
| 2023 | $10,468 +4.8% | $130,214 +9.6% |
| 2022 | $9,986 +4.5% | $118,808 +7.4% |
Find assessor info on the county website
Neighborhood: Washington
Nearby schools
GreatSchools rating
- 4/10Freeman Elementary SchoolGrades: PK-5Distance: 0.8 mi
- 7/10Washington Middle SchoolGrades: 6-8Distance: 0.2 mi
- 4/10West Aurora High SchoolGrades: 9-12Distance: 1.2 mi
Schools provided by the listing agent
- Elementary: Freeman Elementary School
- Middle: Washington Middle School
- High: West Aurora High School
- District: 129
Source: MRED as distributed by MLS GRID. This data may not be complete. We recommend contacting the local school district to confirm school assignments for this home.
Get a cash offer in 3 minutes
Find out how much your home could sell for in as little as 3 minutes with a no-obligation cash offer.
Estimated market value
$471,300
