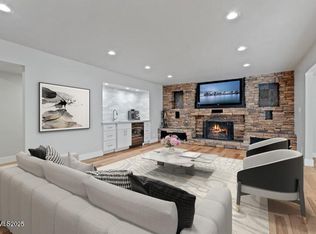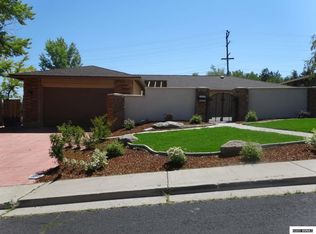Closed
$715,000
2060 Del Rio Ln, Reno, NV 89509
4beds
2,751sqft
Single Family Residence
Built in 1970
0.34 Acres Lot
$721,900 Zestimate®
$260/sqft
$3,826 Estimated rent
Home value
$721,900
$657,000 - $794,000
$3,826/mo
Zestimate® history
Loading...
Owner options
Explore your selling options
What's special
Southwest Reno home with desirable schools! Home is ready for new owner's personal design and TLC to make it home. 4 bedrooms, 2 full bathrooms, and half bath off the laundry area. Enjoy partial city views from the rear deck. RV parking access from Hunter Lake road. Many photos were virtually de-cluttered, or virtually staged for marketing purposes.
Zillow last checked: 8 hours ago
Listing updated: September 01, 2025 at 02:06pm
Listed by:
James Forbus B.1002729 775-771-8745,
Mission Realty NV, LLC,
Lauren Forbus S.199028 775-815-1557,
Mission Realty NV, LLC
Bought with:
Jay-Dee Woolf, B.145653
Hello Real Estate Center
Source: NNRMLS,MLS#: 250053063
Facts & features
Interior
Bedrooms & bathrooms
- Bedrooms: 4
- Bathrooms: 3
- Full bathrooms: 2
- 1/2 bathrooms: 1
Heating
- Forced Air, Natural Gas
Cooling
- Central Air, Refrigerated
Appliances
- Included: Dishwasher, Microwave, None
- Laundry: Laundry Area
Features
- Central Vacuum, High Ceilings
- Flooring: Carpet, Vinyl
- Windows: Blinds, Double Pane Windows, Drapes, Metal Frames, Single Pane Windows, Vinyl Frames
- Number of fireplaces: 1
- Fireplace features: Gas Log
- Common walls with other units/homes: No Common Walls
Interior area
- Total structure area: 2,751
- Total interior livable area: 2,751 sqft
Property
Parking
- Total spaces: 3
- Parking features: Attached, Garage, Garage Door Opener, RV Access/Parking
- Attached garage spaces: 3
Features
- Levels: One
- Stories: 1
- Patio & porch: Deck
- Exterior features: None
- Pool features: None
- Spa features: None
- Fencing: Back Yard,Full
- Has view: Yes
- View description: City, Peek, Trees/Woods, Valley
Lot
- Size: 0.34 Acres
- Features: Landscaped, Sprinklers In Front
Details
- Additional structures: Shed(s)
- Parcel number: 01809317
- Zoning: SF3
Construction
Type & style
- Home type: SingleFamily
- Property subtype: Single Family Residence
Materials
- Block, Slump Block
- Foundation: Crawl Space
- Roof: Asphalt
Condition
- New construction: No
- Year built: 1970
Utilities & green energy
- Sewer: Public Sewer
- Water: Public
- Utilities for property: Cable Available, Electricity Available, Electricity Connected, Natural Gas Available, Natural Gas Connected, Phone Available, Phone Connected, Sewer Available, Sewer Connected, Water Available, Water Connected, Water Meter Installed
Community & neighborhood
Location
- Region: Reno
- Subdivision: Del Rio Lane
Other
Other facts
- Listing terms: 1031 Exchange,Cash,Conventional
Price history
| Date | Event | Price |
|---|---|---|
| 8/22/2025 | Sold | $715,000-7.7%$260/sqft |
Source: | ||
| 7/24/2025 | Contingent | $775,000$282/sqft |
Source: | ||
| 7/15/2025 | Listed for sale | $775,000+158.3%$282/sqft |
Source: | ||
| 3/8/2002 | Sold | $300,000$109/sqft |
Source: Public Record Report a problem | ||
Public tax history
| Year | Property taxes | Tax assessment |
|---|---|---|
| 2025 | $1,772 +2.9% | $115,376 +1.8% |
| 2024 | $1,722 -0.5% | $113,325 +3.7% |
| 2023 | $1,730 0% | $109,325 +26.1% |
Find assessor info on the county website
Neighborhood: Southwest
Nearby schools
GreatSchools rating
- 9/10Jessie Beck Elementary SchoolGrades: PK-6Distance: 0.6 mi
- 6/10Darrell C Swope Middle SchoolGrades: 6-8Distance: 0.8 mi
- 7/10Reno High SchoolGrades: 9-12Distance: 1.2 mi
Schools provided by the listing agent
- Elementary: Beck
- Middle: Swope
- High: Reno
Source: NNRMLS. This data may not be complete. We recommend contacting the local school district to confirm school assignments for this home.
Get a cash offer in 3 minutes
Find out how much your home could sell for in as little as 3 minutes with a no-obligation cash offer.
Estimated market value$721,900
Get a cash offer in 3 minutes
Find out how much your home could sell for in as little as 3 minutes with a no-obligation cash offer.
Estimated market value
$721,900

