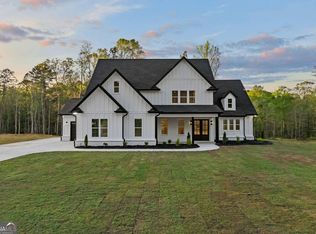Closed
$1,525,000
2060 Dry Pond Rd, Monroe, GA 30656
5beds
5,601sqft
Single Family Residence
Built in 2025
2.26 Acres Lot
$1,529,600 Zestimate®
$272/sqft
$4,765 Estimated rent
Home value
$1,529,600
$1.27M - $1.85M
$4,765/mo
Zestimate® history
Loading...
Owner options
Explore your selling options
What's special
A private resort, a modern masterpiece, and a home built to impress. Welcome to 2060 Dry Pond Rd, where over 2 acres of gated luxury blend seamlessly with timeless design and unforgettable amenities. From the moment you pass through the black iron gates and see the striking curb appeal - Stained Wood posts, black-framed windows, brick facade, and stone porch - you'll know this isn't just a house, it's an experience. Inside, a breathtaking two-story foyer with herringbone shiplap ceiling and a shimmering gold chandelier set the stage. The home flows effortlessly into a chef's kitchen worthy of a magazine spread, showcasing a 60" Forno refrigerator, 48" Forno gas stove, quartz waterfall island, custom cabinetry with champagne-gold accents, and farmhouse sink with views of the pool. With its butler's pantry, wine cooler, and oversized dining areas, entertaining is elevated to an art form. The living room's 7-ft windows and stacked stone fireplace with custom oak cabinetry create the perfect gathering space. The primary suite is a true sanctuary - complete with vaulted ceilings, fireplace, sitting area, and a spa bath featuring a soaking tub framed by a porcelain arch, dual-entry shower, and boutique closet with central island, pool views, and private access to both the laundry and a personal gym/studio. Every bedroom is a retreat of its own, each with tray ceilings, custom walls, and designer lighting. Step outside to your very own resort getaway. A heated 20x40 saltwater pool with 8x8 jacuzzi spa awaits, surrounded by custom pavers, fire pit, and multiple lounge areas. Host unforgettable evenings in the covered outdoor kitchen with custom hood, or indulge in complete relaxation with your private sauna and spa bathroom with oversized shower. Finished with a 3-car epoxy garage, luxurious hardwood floors, and proximity to top-rated schools, shopping, dining, and a prestigious country club golf course, this estate delivers the ultimate in Monroe luxury. 2060 Dry Pond Rd isn't just a home - it's where elegance, comfort, and lifestyle intersect. Your ultimate Georgia dream estate awaits. Welcome Home!!!
Zillow last checked: 8 hours ago
Listing updated: September 24, 2025 at 11:46am
Listed by:
Daniel Peret 404-593-3445,
eXp Realty,
Dinu Dariy 888-959-9461,
eXp Realty
Bought with:
Anna Richt, 444104
Dwell Real Estate
Source: GAMLS,MLS#: 10593956
Facts & features
Interior
Bedrooms & bathrooms
- Bedrooms: 5
- Bathrooms: 7
- Full bathrooms: 6
- 1/2 bathrooms: 1
- Main level bathrooms: 2
- Main level bedrooms: 1
Dining room
- Features: Seats 12+, Separate Room
Kitchen
- Features: Breakfast Area, Breakfast Room, Kitchen Island, Second Kitchen, Solid Surface Counters, Walk-in Pantry
Heating
- Central, Heat Pump, Zoned
Cooling
- Central Air, Electric, Zoned
Appliances
- Included: Dishwasher, Electric Water Heater, Microwave, Oven/Range (Combo), Refrigerator, Stainless Steel Appliance(s)
- Laundry: Other, Upper Level
Features
- Bookcases, Double Vanity, In-Law Floorplan, Master On Main Level, Sauna, Separate Shower, Soaking Tub, Tile Bath, Tray Ceiling(s), Entrance Foyer, Vaulted Ceiling(s), Walk-In Closet(s)
- Flooring: Hardwood, Tile
- Windows: Double Pane Windows
- Basement: None
- Number of fireplaces: 3
- Fireplace features: Family Room, Living Room, Master Bedroom
- Common walls with other units/homes: No Common Walls
Interior area
- Total structure area: 5,601
- Total interior livable area: 5,601 sqft
- Finished area above ground: 5,601
- Finished area below ground: 0
Property
Parking
- Total spaces: 8
- Parking features: Attached, Garage, Garage Door Opener, Kitchen Level, RV/Boat Parking, Side/Rear Entrance
- Has attached garage: Yes
Accessibility
- Accessibility features: Accessible Entrance
Features
- Levels: Two
- Stories: 2
- Patio & porch: Patio, Porch
- Exterior features: Gas Grill, Other, Sprinkler System
- Has private pool: Yes
- Pool features: Heated, Pool/Spa Combo, In Ground, Salt Water
- Fencing: Back Yard,Fenced,Front Yard,Privacy,Wood
- Waterfront features: No Dock Or Boathouse
- Body of water: None
Lot
- Size: 2.26 Acres
- Features: Level, Private
- Residential vegetation: Cleared
Details
- Additional structures: Outdoor Kitchen
- Parcel number: C1200044
Construction
Type & style
- Home type: SingleFamily
- Architectural style: Brick 4 Side,Craftsman,European,Traditional
- Property subtype: Single Family Residence
Materials
- Brick, Concrete
- Foundation: Slab
- Roof: Composition,Tile
Condition
- New Construction
- New construction: Yes
- Year built: 2025
Details
- Warranty included: Yes
Utilities & green energy
- Electric: 220 Volts
- Sewer: Septic Tank
- Water: Public
- Utilities for property: Electricity Available, Underground Utilities, Water Available
Green energy
- Energy efficient items: Appliances, Insulation, Thermostat, Water Heater
Community & neighborhood
Security
- Security features: Gated Community, Smoke Detector(s)
Community
- Community features: None
Location
- Region: Monroe
- Subdivision: None
HOA & financial
HOA
- Has HOA: No
- Services included: None
Other
Other facts
- Listing agreement: Exclusive Right To Sell
Price history
| Date | Event | Price |
|---|---|---|
| 9/24/2025 | Sold | $1,525,000-4.7%$272/sqft |
Source: | ||
| 8/19/2025 | Listed for sale | $1,600,000$286/sqft |
Source: | ||
Public tax history
Tax history is unavailable.
Neighborhood: 30656
Nearby schools
GreatSchools rating
- 4/10Monroe Elementary SchoolGrades: PK-5Distance: 4.6 mi
- 4/10Carver Middle SchoolGrades: 6-8Distance: 5.7 mi
- 6/10Monroe Area High SchoolGrades: 9-12Distance: 4.7 mi
Schools provided by the listing agent
- Elementary: Monroe
- Middle: Carver
- High: Monroe Area
Source: GAMLS. This data may not be complete. We recommend contacting the local school district to confirm school assignments for this home.
Get a cash offer in 3 minutes
Find out how much your home could sell for in as little as 3 minutes with a no-obligation cash offer.
Estimated market value$1,529,600
Get a cash offer in 3 minutes
Find out how much your home could sell for in as little as 3 minutes with a no-obligation cash offer.
Estimated market value
$1,529,600

