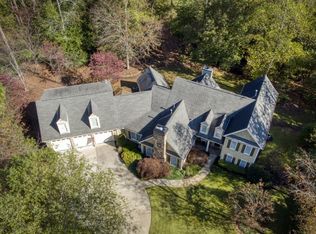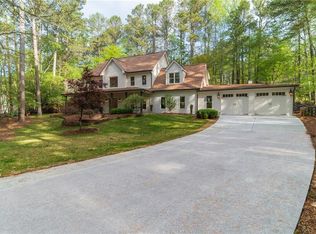Closed
$799,000
2060 Henderson Heights Trl, Milton, GA 30004
4beds
3,643sqft
Single Family Residence, Residential
Built in 1992
1 Acres Lot
$802,600 Zestimate®
$219/sqft
$3,905 Estimated rent
Home value
$802,600
$730,000 - $875,000
$3,905/mo
Zestimate® history
Loading...
Owner options
Explore your selling options
What's special
Nestled in the heart of Milton, this lovely home situated on a one-acre secluded cul-de-sac lot is truly a must-see! The private gated driveway welcomes you to the incredible grounds brimming with lush landscaping, shrubs, flowering plants, and plenty of trees. The bird watcher in the family will spend many hours relaxing among the beauty! Enter the two-story foyer accentuating gleaming hardwoods throughout the main living area. French doors lead to a formal living room, flanked by a dining room large enough to host any occasion. The fireside family room with built-ins and tons of natural light flows into the chef-inspired kitchen featuring a large prep island with wrap-around breakfast bar, gas range, stainless appliances, stone counters, pantry, and sunny breakfast nook! Step outside all year long to enjoy the screened porch overlooking the peaceful grounds. Upstairs, the primary suite is a true oasis, oversized with tray ceiling, sitting area, two closets, and an en-suite with separate vanities and soaking tub. Three additional generously sized bedrooms and another full bath round out the upper level. The basement includes a large great room, perfect for additional living and entertaining space. This home has been exceptionally well maintained! Take a look at the list of features and improvements available in the listing documents. All of this, and a simply fabulous location - Award-Winning Milton Schools, and just minutes to Crabapple, Halcyon, Bell Memorial Park, downtown Alpharetta, and convenient to GA-400.
Zillow last checked: 8 hours ago
Listing updated: April 14, 2025 at 07:49am
Listing Provided by:
JEFF CARRIER,
Atlanta Communities 770-241-7548
Bought with:
Jamie Walzer, 348431
EXP Realty, LLC.
Source: FMLS GA,MLS#: 7530986
Facts & features
Interior
Bedrooms & bathrooms
- Bedrooms: 4
- Bathrooms: 3
- Full bathrooms: 2
- 1/2 bathrooms: 1
Primary bedroom
- Features: Oversized Master, Sitting Room
- Level: Oversized Master, Sitting Room
Bedroom
- Features: Oversized Master, Sitting Room
Primary bathroom
- Features: Double Vanity, Separate Tub/Shower, Soaking Tub
Dining room
- Features: Separate Dining Room
Kitchen
- Features: Breakfast Bar, Breakfast Room, Cabinets White, Kitchen Island, Pantry, Stone Counters, View to Family Room
Heating
- Central, Forced Air
Cooling
- Ceiling Fan(s), Central Air
Appliances
- Included: Dishwasher, Gas Range, Gas Water Heater, Microwave, Refrigerator
- Laundry: Laundry Room, Main Level
Features
- Bookcases, Central Vacuum, Crown Molding, Double Vanity, Entrance Foyer 2 Story, His and Hers Closets, Tray Ceiling(s), Walk-In Closet(s)
- Flooring: Carpet, Hardwood, Luxury Vinyl
- Windows: None
- Basement: Daylight,Exterior Entry,Finished,Full,Interior Entry
- Number of fireplaces: 1
- Fireplace features: Family Room, Gas Starter
- Common walls with other units/homes: No Common Walls
Interior area
- Total structure area: 3,643
- Total interior livable area: 3,643 sqft
- Finished area above ground: 2,512
- Finished area below ground: 726
Property
Parking
- Total spaces: 2
- Parking features: Attached, Garage, Garage Door Opener, Garage Faces Side, Kitchen Level
- Attached garage spaces: 2
Accessibility
- Accessibility features: None
Features
- Levels: Two
- Stories: 2
- Patio & porch: Patio, Rear Porch, Screened
- Exterior features: Lighting, Private Yard, Rain Gutters, Rear Stairs
- Pool features: None
- Spa features: None
- Fencing: Fenced
- Has view: Yes
- View description: Trees/Woods
- Waterfront features: None
- Body of water: None
Lot
- Size: 1 Acres
- Features: Back Yard, Cul-De-Sac, Landscaped, Private, Sprinklers In Rear, Wooded
Details
- Additional structures: None
- Parcel number: 22 469203340162
- Other equipment: Dehumidifier
- Horse amenities: None
Construction
Type & style
- Home type: SingleFamily
- Architectural style: Traditional
- Property subtype: Single Family Residence, Residential
Materials
- Brick Front, Wood Siding
- Foundation: Concrete Perimeter
- Roof: Shingle
Condition
- Resale
- New construction: No
- Year built: 1992
Utilities & green energy
- Electric: Other
- Sewer: Septic Tank
- Water: Public
- Utilities for property: Other
Green energy
- Energy efficient items: None
- Energy generation: None
Community & neighborhood
Security
- Security features: Carbon Monoxide Detector(s), Security Gate, Security Lights, Security System Owned, Smoke Detector(s)
Community
- Community features: None
Location
- Region: Milton
- Subdivision: Henderson Heights
Other
Other facts
- Road surface type: Paved
Price history
| Date | Event | Price |
|---|---|---|
| 4/11/2025 | Sold | $799,000-3.2%$219/sqft |
Source: | ||
| 3/15/2025 | Pending sale | $825,000$226/sqft |
Source: | ||
| 3/12/2025 | Price change | $825,000-2.9%$226/sqft |
Source: | ||
| 2/26/2025 | Listed for sale | $850,000$233/sqft |
Source: | ||
Public tax history
| Year | Property taxes | Tax assessment |
|---|---|---|
| 2024 | $1,359 -26.9% | $140,280 |
| 2023 | $1,859 -17.9% | $140,280 |
| 2022 | $2,263 +0.4% | $140,280 +3% |
Find assessor info on the county website
Neighborhood: 30004
Nearby schools
GreatSchools rating
- 8/10Birmingham Falls Elementary SchoolGrades: PK-5Distance: 2.9 mi
- 7/10Hopewell Middle SchoolGrades: 6-8Distance: 4.8 mi
- 9/10Cambridge High SchoolGrades: 9-12Distance: 3.9 mi
Schools provided by the listing agent
- Elementary: Birmingham Falls
- Middle: Hopewell
- High: Cambridge
Source: FMLS GA. This data may not be complete. We recommend contacting the local school district to confirm school assignments for this home.
Get a cash offer in 3 minutes
Find out how much your home could sell for in as little as 3 minutes with a no-obligation cash offer.
Estimated market value
$802,600
Get a cash offer in 3 minutes
Find out how much your home could sell for in as little as 3 minutes with a no-obligation cash offer.
Estimated market value
$802,600

