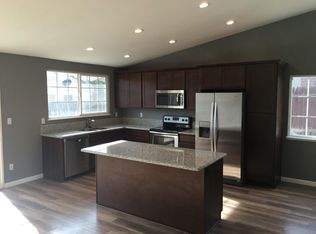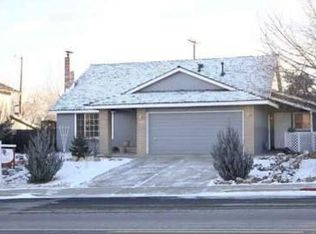Closed
$546,000
2060 Kings Row, Reno, NV 89503
3beds
1,986sqft
Single Family Residence
Built in 1974
6,098.4 Square Feet Lot
$548,900 Zestimate®
$275/sqft
$2,570 Estimated rent
Home value
$548,900
$499,000 - $604,000
$2,570/mo
Zestimate® history
Loading...
Owner options
Explore your selling options
What's special
This spacious 1986 sq ft, 3-bedroom, 3-full-bath home offers room to spread out, with both a living room and family room, each featuring cozy wood-burning fireplaces. The tastefully upgraded kitchen is ready for your culinary adventures, and the separate dining room is perfect for gatherings. The upstairs primary bedroom suite is huge and includes a walk-in closet, with another bdrm and full bath upstairs and one bdrm and bath with shower downstairs. All bedrooms include a remote controlled fan. Wooden framed Anderson windows add an extra dose of charm to the home. Fresh interior paint, NO popcorn ceilings and brand-new carpet throughout create a bright, clean atmosphere, while the newly fenced backyard is a blank canvas ready for your creativity. Electrical panel was replaced in 2020. New roof and HVAC system installed in 2018. New water heater in 2022. Less than 2 miles from UNR, I-80, groceries and all the downtown attractions. Just a short walk to local schools and the Northwest Park. ~~Don't miss this move-in ready home!~~ It has been a great college rental.
Zillow last checked: 8 hours ago
Listing updated: August 06, 2025 at 08:44am
Listed by:
Trish Thiele S.55752 775-846-0906,
Chase International-Damonte
Bought with:
Moira Shea, S.53132
RE/MAX Professionals-Sparks
Source: NNRMLS,MLS#: 250052282
Facts & features
Interior
Bedrooms & bathrooms
- Bedrooms: 3
- Bathrooms: 3
- Full bathrooms: 3
Heating
- Fireplace(s), Forced Air, Natural Gas
Cooling
- Central Air, Refrigerated
Appliances
- Included: Dishwasher, Disposal, Dryer, Electric Cooktop, Microwave, Oven, Refrigerator, Washer
- Laundry: Laundry Room, Shelves, Washer Hookup
Features
- High Ceilings, Vaulted Ceiling(s)
- Flooring: Carpet, Laminate, Tile
- Windows: Drapes, Wood Frames
- Number of fireplaces: 2
- Fireplace features: Wood Burning
- Common walls with other units/homes: No Common Walls
Interior area
- Total structure area: 1,986
- Total interior livable area: 1,986 sqft
Property
Parking
- Total spaces: 4
- Parking features: Garage, Garage Door Opener
- Garage spaces: 2
Features
- Levels: Two
- Stories: 2
- Patio & porch: Patio
- Exterior features: Rain Gutters
- Pool features: None
- Spa features: None
- Fencing: Back Yard
- Has view: Yes
- View description: Mountain(s)
Lot
- Size: 6,098 sqft
- Features: Level
Details
- Additional structures: None
- Parcel number: 00249703
- Zoning: SF8
Construction
Type & style
- Home type: SingleFamily
- Property subtype: Single Family Residence
Materials
- Attic/Crawl Hatchway(s) Insulated, Masonite
- Foundation: Concrete Perimeter, Crawl Space
- Roof: Composition
Condition
- New construction: No
- Year built: 1974
Utilities & green energy
- Sewer: Public Sewer
- Water: Public
- Utilities for property: Cable Available, Electricity Connected, Internet Available, Natural Gas Connected, Sewer Connected, Water Connected, Water Meter Installed
Community & neighborhood
Security
- Security features: Carbon Monoxide Detector(s), Keyless Entry, Smoke Detector(s)
Location
- Region: Reno
- Subdivision: Royal Heights 5
Other
Other facts
- Listing terms: 1031 Exchange,Cash,Conventional,FHA,VA Loan
Price history
| Date | Event | Price |
|---|---|---|
| 8/6/2025 | Sold | $546,000-2.3%$275/sqft |
Source: | ||
| 7/10/2025 | Contingent | $559,000$281/sqft |
Source: | ||
| 6/28/2025 | Listed for sale | $559,000+43.4%$281/sqft |
Source: | ||
| 7/17/2020 | Sold | $389,900-0.8%$196/sqft |
Source: | ||
| 6/10/2020 | Pending sale | $393,000$198/sqft |
Source: TR Properties #200003217 Report a problem | ||
Public tax history
| Year | Property taxes | Tax assessment |
|---|---|---|
| 2025 | $1,682 +3% | $64,464 +4% |
| 2024 | $1,634 +3% | $62,000 -1.6% |
| 2023 | $1,586 +3% | $63,018 +20.6% |
Find assessor info on the county website
Neighborhood: Kings Row
Nearby schools
GreatSchools rating
- 4/10Elmcrest Elementary SchoolGrades: K-5Distance: 0.2 mi
- 5/10Archie Clayton Middle SchoolGrades: 6-8Distance: 0.3 mi
- 7/10Robert Mc Queen High SchoolGrades: 9-12Distance: 2.2 mi
Schools provided by the listing agent
- Elementary: Elmcrest
- Middle: Clayton
- High: McQueen
Source: NNRMLS. This data may not be complete. We recommend contacting the local school district to confirm school assignments for this home.
Get a cash offer in 3 minutes
Find out how much your home could sell for in as little as 3 minutes with a no-obligation cash offer.
Estimated market value$548,900
Get a cash offer in 3 minutes
Find out how much your home could sell for in as little as 3 minutes with a no-obligation cash offer.
Estimated market value
$548,900

