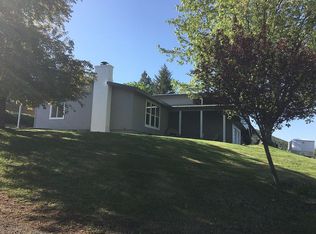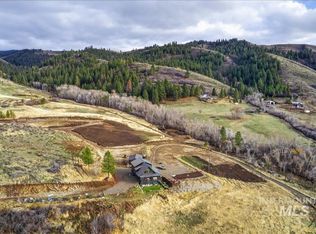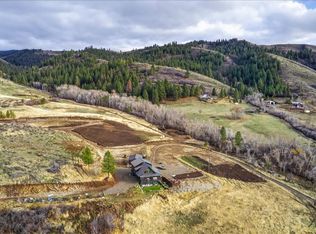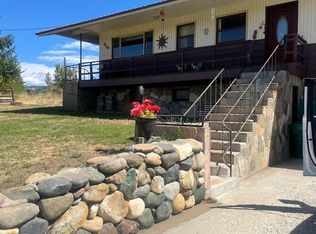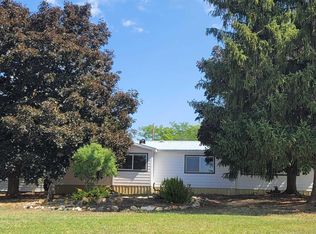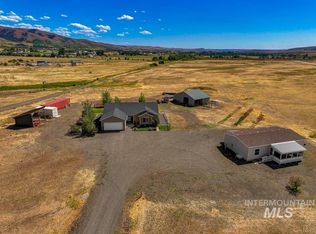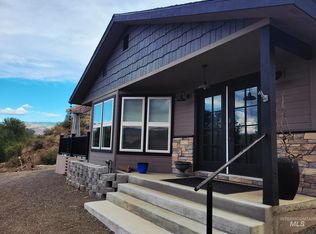A piece of paradise awaits you with a new price. This 5.73 acre parcel features a 4 bedroom, 3 bath home that encompasses 3 levels and 4000 square feet of living space. Plus a 38' by 24', 3-car garage/shop combo that is attached to the house. Enjoy the Wildlife, a seasonal stream and room for more outbuildings if that is your preference. In addition to the room sizes listed there are 3 storage rooms in the basement, 2 hall storage closets on the main floor, 2 - 19' by 7' bonus rooms on the upper level and another 13' by 9' bonus room with a water source and a floor drain between the garage and the covered basement entry. There is no sign on this property and the seller needs a couple of hours notice to accommodate your preferred time of showing.
Active
$740,000
2060 Missman Rd, Council, ID 83612
4beds
3baths
4,000sqft
Est.:
Single Family Residence
Built in 1981
5.73 Acres Lot
$719,900 Zestimate®
$185/sqft
$-- HOA
What's special
- 179 days |
- 551 |
- 7 |
Zillow last checked: 8 hours ago
Listing updated: September 28, 2025 at 11:06pm
Listed by:
Jeff Williams Cell:208-741-5240,
Coldwell Banker/Classic Proper,
Markita Williams 208-741-0399,
Coldwell Banker/Classic Proper
Source: IMLS,MLS#: 98957865
Tour with a local agent
Facts & features
Interior
Bedrooms & bathrooms
- Bedrooms: 4
- Bathrooms: 3
- Main level bathrooms: 2
- Main level bedrooms: 2
Primary bedroom
- Level: Main
- Area: 192
- Dimensions: 16 x 12
Bedroom 2
- Level: Lower
- Area: 154
- Dimensions: 14 x 11
Bedroom 3
- Level: Main
- Area: 144
- Dimensions: 12 x 12
Bedroom 4
- Level: Lower
- Area: 110
- Dimensions: 11 x 10
Family room
- Level: Main
- Area: 195
- Dimensions: 15 x 13
Kitchen
- Level: Main
- Area: 144
- Dimensions: 12 x 12
Heating
- Forced Air, Propane
Cooling
- Evaporative Cooling
Appliances
- Included: Electric Water Heater, Oven/Range Freestanding
Features
- Bed-Master Main Level, Great Room, Rec/Bonus, Loft, Pantry, Number of Baths Main Level: 2, Number of Baths Below Grade: 1, Bonus Room Size: 16x15, Bonus Room Level: Upper
- Flooring: Carpet, Laminate
- Basement: Walk-Out Access
- Has fireplace: Yes
- Fireplace features: Wood Burning Stove
Interior area
- Total structure area: 4,000
- Total interior livable area: 4,000 sqft
- Finished area above ground: 2,120
- Finished area below ground: 1,880
Property
Parking
- Total spaces: 3
- Parking features: Attached, RV Access/Parking
- Attached garage spaces: 3
- Details: Garage: 38x24, Garage Door: ?? x ??
Features
- Levels: Two Story w/ Below Grade
- Patio & porch: Covered Patio/Deck
Lot
- Size: 5.73 Acres
- Features: 5 - 9.9 Acres, Garden, Irrigation Available, Chickens
Details
- Parcel number: RP 16N01W111600 A
Construction
Type & style
- Home type: SingleFamily
- Property subtype: Single Family Residence
Materials
- Frame, Wood Siding
- Foundation: Slab
- Roof: Metal
Condition
- Year built: 1981
Utilities & green energy
- Sewer: Septic Tank
- Water: Well
Community & HOA
Location
- Region: Council
Financial & listing details
- Price per square foot: $185/sqft
- Tax assessed value: $637,098
- Annual tax amount: $2,110
- Date on market: 8/12/2025
- Listing terms: Cash,Conventional,FHA,VA Loan
- Ownership: Fee Simple
Estimated market value
$719,900
$684,000 - $756,000
$3,010/mo
Price history
Price history
Price history is unavailable.
Public tax history
Public tax history
| Year | Property taxes | Tax assessment |
|---|---|---|
| 2025 | -- | $637,098 |
| 2024 | $2,110 -2.5% | $637,098 -1% |
| 2023 | $2,163 -4.8% | $643,480 -4.5% |
Find assessor info on the county website
BuyAbility℠ payment
Est. payment
$4,014/mo
Principal & interest
$3502
Home insurance
$259
Property taxes
$253
Climate risks
Neighborhood: 83612
Nearby schools
GreatSchools rating
- 5/10Council Elementary SchoolGrades: PK-6Distance: 0.9 mi
- 4/10Council Jr-Sr High SchoolGrades: 7-12Distance: 1.4 mi
Schools provided by the listing agent
- Elementary: Council
- Middle: Council Jr High
- High: Council
- District: Council School District #13
Source: IMLS. This data may not be complete. We recommend contacting the local school district to confirm school assignments for this home.
- Loading
- Loading
