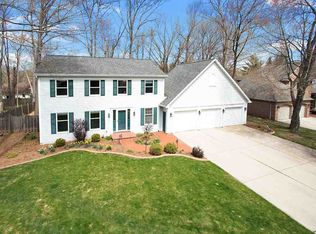Sold
$500,000
2060 Trissino Way, Green Bay, WI 54313
3beds
2,676sqft
Single Family Residence
Built in 1987
0.34 Acres Lot
$502,100 Zestimate®
$187/sqft
$2,815 Estimated rent
Home value
$502,100
$477,000 - $527,000
$2,815/mo
Zestimate® history
Loading...
Owner options
Explore your selling options
What's special
Beautifully maintained & updated. New roof last 7 yrs, vinyl siding & deck 2017, Pella windows & patio doors, Great room 2021, kitchen & primary bath, 2012. Immaculate interior ready for quick occupancy. LL unfinished, ripe for adding 4th bedroom & extra areas for flex room. Basement has 2 stairs from 1st floor, plumbed for bath w/existing walk-in shower & sink. This home offers far more than any existing new construction in similar value range for your investment. 2nd floor w/2 good-sized bedrooms, full bath w/tub/shower, extra loft area ideal for computer work station includes walk-in closet. Backyard in natural state under canopy of oak trees. In-ground sprinkler for front yard. Sherwood Park at end of street & minutes from Lambeau Field & major shopping. Ashwaubenon Schools.
Zillow last checked: 8 hours ago
Listing updated: November 11, 2025 at 02:01am
Listed by:
Bill Dean Office:920-432-1007,
Mark D Olejniczak Realty, Inc.
Bought with:
Nolan Appleton
Shorewest, Realtors
Source: RANW,MLS#: 50308296
Facts & features
Interior
Bedrooms & bathrooms
- Bedrooms: 3
- Bathrooms: 4
- Full bathrooms: 2
- 1/2 bathrooms: 2
Bedroom 1
- Level: Main
- Dimensions: 18x16
Bedroom 2
- Level: Upper
- Dimensions: 13x12
Bedroom 3
- Level: Upper
- Dimensions: 13x12
Formal dining room
- Level: Main
- Dimensions: 14x13
Kitchen
- Level: Main
- Dimensions: 16x15
Living room
- Level: Main
- Dimensions: 21x16
Other
- Description: Den/Office
- Level: Main
- Dimensions: 12x11
Other
- Description: Laundry
- Level: Main
- Dimensions: 11x8
Other
- Description: Loft
- Level: Upper
- Dimensions: 13x9
Other
- Description: Other
- Level: Lower
- Dimensions: 16x13
Other
- Description: Other
- Level: Lower
- Dimensions: 16x12
Heating
- Forced Air, Zoned
Cooling
- Forced Air, Central Air
Appliances
- Included: Dishwasher, Disposal, Dryer, Range, Refrigerator, Washer, Water Softener Owned
Features
- Cable Available, Kitchen Island, Vaulted Ceiling(s), Walk-In Closet(s), Walk-in Shower
- Windows: Skylight(s)
- Basement: 8Ft+ Ceiling,Full,Sump Pump,Toilet Only
- Number of fireplaces: 1
- Fireplace features: One, Wood Burning
Interior area
- Total interior livable area: 2,676 sqft
- Finished area above ground: 2,676
- Finished area below ground: 0
Property
Parking
- Total spaces: 2
- Parking features: Attached, Basement, Garage Door Opener
- Attached garage spaces: 2
Accessibility
- Accessibility features: 1st Floor Bedroom, 1st Floor Full Bath, Laundry 1st Floor
Features
- Patio & porch: Deck
- Exterior features: Sprinkler System
- Has spa: Yes
- Spa features: Bath
Lot
- Size: 0.34 Acres
- Dimensions: 100x150
- Features: Wooded
Details
- Parcel number: VA288D149
- Zoning: Residential
- Special conditions: Arms Length
Construction
Type & style
- Home type: SingleFamily
- Architectural style: Contemporary
- Property subtype: Single Family Residence
Materials
- Vinyl Siding, Shake Siding
- Foundation: Poured Concrete
Condition
- New construction: No
- Year built: 1987
Details
- Builder name: Robert Richards Construction
Utilities & green energy
- Sewer: Public Sewer
- Water: Public
Community & neighborhood
Location
- Region: Green Bay
- Subdivision: Meachams Canterbury Heights
Price history
| Date | Event | Price |
|---|---|---|
| 11/10/2025 | Sold | $500,000-3.7%$187/sqft |
Source: RANW #50308296 | ||
| 10/30/2025 | Pending sale | $519,000$194/sqft |
Source: | ||
| 9/25/2025 | Contingent | $519,000$194/sqft |
Source: | ||
| 9/16/2025 | Price change | $519,000-2.1%$194/sqft |
Source: RANW #50308296 | ||
| 8/18/2025 | Price change | $529,900-0.9%$198/sqft |
Source: RANW #50308296 | ||
Public tax history
| Year | Property taxes | Tax assessment |
|---|---|---|
| 2024 | $7,088 +6.5% | $440,800 |
| 2023 | $6,655 +6.9% | $440,800 +25.3% |
| 2022 | $6,228 -3.3% | $351,800 |
Find assessor info on the county website
Neighborhood: 54313
Nearby schools
GreatSchools rating
- 5/10Valley View Elementary SchoolGrades: K-5Distance: 1.3 mi
- 4/10Parkview Middle SchoolGrades: 6-8Distance: 1.7 mi
- 6/10Ashwaubenon High SchoolGrades: 9-12Distance: 1.6 mi
Schools provided by the listing agent
- Elementary: Valley View
- Middle: Parkview
- High: Ashwaubenon
Source: RANW. This data may not be complete. We recommend contacting the local school district to confirm school assignments for this home.

Get pre-qualified for a loan
At Zillow Home Loans, we can pre-qualify you in as little as 5 minutes with no impact to your credit score.An equal housing lender. NMLS #10287.
