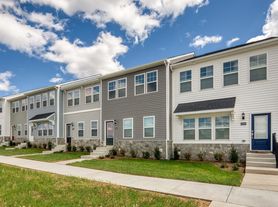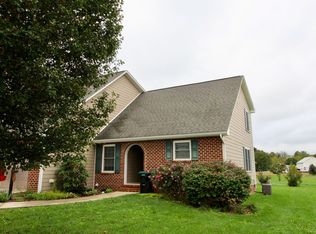Upscale rental in Harrisonburg! This newly constructed single-family home boasts an open layout filled with natural light. The high-end kitchen features ample counter space, a double wall oven, a spacious island, and plenty of cabinetry. Upstairs, you'll find a large primary bedroom with a luxury bath, two additional roomy bedrooms, and a bonus room. The fully finished basement adds even more space, including two bedrooms, a large family room, a full bath, and a kitchenette. The property offers great privacy, surrounded by scenic woods. Approved for single-family use only; not zoned/approved for group or student-housing use.
House for rent
$3,500/mo
2060 Willow Hill Dr, Harrisonburg, VA 22801
5beds
3,610sqft
Price may not include required fees and charges.
Single family residence
Available now
No pets
Ceiling fan
-- Laundry
-- Parking
-- Heating
What's special
- 88 days |
- -- |
- -- |
Travel times
Looking to buy when your lease ends?
Get a special Zillow offer on an account designed to grow your down payment. Save faster with up to a 6% match & an industry leading APY.
Offer exclusive to Foyer+; Terms apply. Details on landing page.
Facts & features
Interior
Bedrooms & bathrooms
- Bedrooms: 5
- Bathrooms: 4
- Full bathrooms: 3
- 1/2 bathrooms: 1
Rooms
- Room types: Pantry, Walk In Closet
Cooling
- Ceiling Fan
Appliances
- Included: Dishwasher, Disposal, Microwave, Range Oven, Refrigerator
Features
- Ceiling Fan(s), Large Closets, Walk-In Closet(s)
- Flooring: Carpet, Hardwood, Laminate, Tile
Interior area
- Total interior livable area: 3,610 sqft
Video & virtual tour
Property
Parking
- Details: Contact manager
Features
- Patio & porch: Deck, Patio, Porch
- Exterior features: , Balcony, Flooring: Laminate, Lawn
- Spa features: Jetted Bathtub
Details
- Parcel number: 008I6
Construction
Type & style
- Home type: SingleFamily
- Property subtype: Single Family Residence
Condition
- Year built: 2024
Community & HOA
Location
- Region: Harrisonburg
Financial & listing details
- Lease term: Contact For Details
Price history
| Date | Event | Price |
|---|---|---|
| 8/1/2025 | Listed for rent | $3,500-12.5%$1/sqft |
Source: Zillow Rentals | ||
| 7/9/2025 | Price change | $609,900-1.6%$169/sqft |
Source: | ||
| 4/23/2025 | Price change | $619,900-3.1%$172/sqft |
Source: | ||
| 3/8/2025 | Price change | $639,900-0.8%$177/sqft |
Source: HRAR #658765 | ||
| 2/22/2025 | Price change | $645,000-2.3%$179/sqft |
Source: HRAR #658765 | ||

